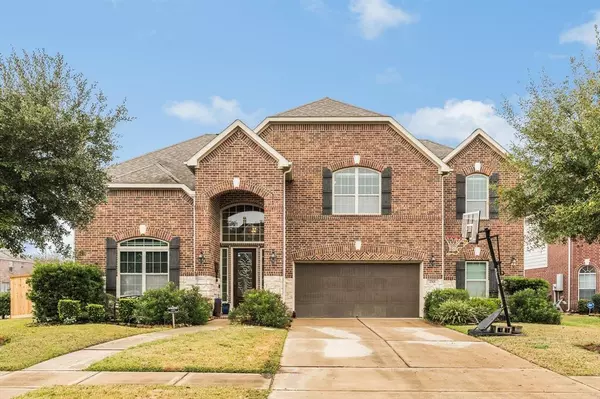For more information regarding the value of a property, please contact us for a free consultation.
Key Details
Property Type Single Family Home
Listing Status Sold
Purchase Type For Sale
Square Footage 3,679 sqft
Price per Sqft $159
Subdivision Stonecreek At West Ranch Sec 1
MLS Listing ID 2468157
Sold Date 08/29/23
Style Contemporary/Modern
Bedrooms 4
Full Baths 3
Half Baths 1
HOA Fees $100/ann
HOA Y/N 1
Year Built 2011
Annual Tax Amount $12,384
Tax Year 2022
Lot Size 10,443 Sqft
Acres 0.2397
Property Description
Welcome to this gorgeous 4 bedroom home located in the highly desired Stonecreek at West Ranch in Friendswood ISD! Huge kitchen with large island and breakfast bar seating, kitchen is open to the large living room and breakfast area. Primary bathroom features separate vanities, linen closet, large whirlpool tub, stand up shower, beautiful chandelier, and a large walk in closet. Beautiful hardwood floors, high ceilings, granite counter tops throughout & wrought iron staircase are just a few upgrades of this homes features. Upstairs you will find a large game room, built in desk & split guest suite! There is a large flex room that is air conditioned with a window off the two car garage area. The backyard has a covered patio for family fun, this home is a corner lot and is conveniently located close to the neighborhood pool and park! Come and take a look at this awesome family home and all it has to offer!
Location
State TX
County Galveston
Community West Ranch
Area Friendswood
Rooms
Bedroom Description Primary Bed - 1st Floor,Walk-In Closet
Other Rooms 1 Living Area, Formal Dining, Gameroom Up, Home Office/Study, Living Area - 1st Floor, Utility Room in House
Master Bathroom Half Bath, Primary Bath: Double Sinks, Primary Bath: Separate Shower, Primary Bath: Soaking Tub
Kitchen Breakfast Bar, Kitchen open to Family Room, Pantry, Under Cabinet Lighting, Walk-in Pantry
Interior
Heating Central Gas
Cooling Central Electric
Fireplaces Number 1
Fireplaces Type Gas Connections, Gaslog Fireplace
Exterior
Parking Features Attached Garage
Garage Spaces 2.0
Roof Type Composition
Street Surface Concrete,Curbs,Gutters
Private Pool No
Building
Lot Description Subdivision Lot
Story 2
Foundation Slab
Lot Size Range 0 Up To 1/4 Acre
Builder Name Village Builders
Water Water District
Structure Type Brick,Stone
New Construction No
Schools
Elementary Schools Cline Elementary School
Middle Schools Friendswood Junior High School
High Schools Friendswood High School
School District 20 - Friendswood
Others
Senior Community No
Restrictions Deed Restrictions
Tax ID 6766-0004-0001-000
Ownership Full Ownership
Tax Rate 2.5025
Disclosures Mud, Sellers Disclosure
Special Listing Condition Mud, Sellers Disclosure
Read Less Info
Want to know what your home might be worth? Contact us for a FREE valuation!

Our team is ready to help you sell your home for the highest possible price ASAP

Bought with Keller Williams Realty Clear Lake / NASA
GET MORE INFORMATION





