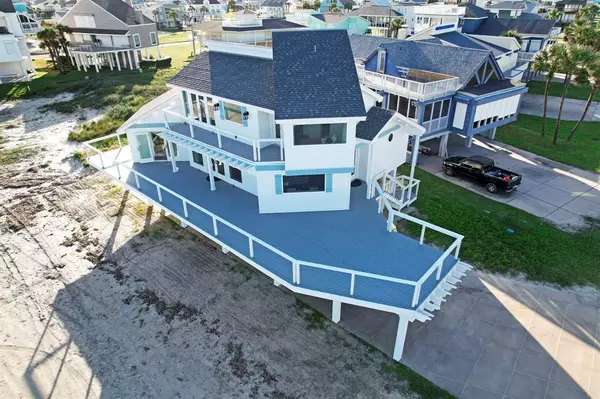For more information regarding the value of a property, please contact us for a free consultation.
Key Details
Property Type Single Family Home
Listing Status Sold
Purchase Type For Sale
Square Footage 2,561 sqft
Price per Sqft $605
Subdivision Pirates Beach 3
MLS Listing ID 69025422
Sold Date 08/15/23
Style Other Style
Bedrooms 4
Full Baths 4
Half Baths 1
HOA Fees $29/ann
HOA Y/N 1
Year Built 1982
Annual Tax Amount $13,714
Tax Year 2022
Lot Size 6,550 Sqft
Acres 0.1504
Property Description
Beautifully renovated waterfront beach home in Pirate's Beach. This home was completely taken down to the studs and renovated with careful consideration to the vacationer, sparing no expense. Open concept living areas with views of the ocean from every vantage point. The kitchen boasts Quartz countertops, a central kitchen island, and GE-Cafe series SS appliances. Balconies and decks beckon you to the outdoors. Comfortable floorplan with a private guest room and secondary bedroom on main level. The primary suite and a large suite are upstairs. All bedrooms have nicely updated ensuite bathrooms. This home comfortably sleeps 18. New double pane Neuma doors with brushed nickel hardware. Hurricane windows by PGT that can withstand 140 mph winds. All new exterior Hardie Plank with designer lighting and fixtures. All new Trane AC units w/ Apleair dehumidifiers. New roof, plumbing, and electrical. The perfectly selected furnishings are included with the sale. Lastly, the amazing VIEW!
Location
State TX
County Galveston
Area West End
Rooms
Bedroom Description 2 Bedrooms Down,Built-In Bunk Beds,En-Suite Bath,Primary Bed - 2nd Floor
Other Rooms 1 Living Area, Kitchen/Dining Combo, Living Area - 1st Floor, Living/Dining Combo, Utility Room in House
Master Bathroom Half Bath, Primary Bath: Shower Only, Secondary Bath(s): Double Sinks, Secondary Bath(s): Shower Only
Kitchen Breakfast Bar, Kitchen open to Family Room, Soft Closing Drawers
Interior
Interior Features Drapes/Curtains/Window Cover, Dryer Included, Fire/Smoke Alarm, High Ceiling, Refrigerator Included, Washer Included, Wet Bar, Wired for Sound
Heating Central Electric, Zoned
Cooling Central Electric
Flooring Engineered Wood, Tile, Vinyl Plank
Fireplaces Number 1
Fireplaces Type Mock Fireplace
Exterior
Exterior Feature Balcony, Exterior Gas Connection, Patio/Deck, Side Yard
Carport Spaces 2
Garage Description Double-Wide Driveway
Waterfront Description Beach View,Beachfront,Beachside
Roof Type Composition
Street Surface Concrete,Gutters
Private Pool No
Building
Lot Description Subdivision Lot, Water View, Waterfront
Faces North
Story 1.5
Foundation On Stilts
Lot Size Range 0 Up To 1/4 Acre
Sewer Public Sewer
Water Public Water
Structure Type Cement Board,Wood
New Construction No
Schools
Elementary Schools Gisd Open Enroll
Middle Schools Gisd Open Enroll
High Schools Ball High School
School District 22 - Galveston
Others
HOA Fee Include Courtesy Patrol,Grounds
Senior Community No
Restrictions Deed Restrictions
Tax ID 5857-0012-0015-000
Ownership Full Ownership
Energy Description Ceiling Fans,Digital Program Thermostat,High-Efficiency HVAC,HVAC>13 SEER,Insulated Doors,Insulated/Low-E windows,Insulation - Spray-Foam,North/South Exposure,Tankless/On-Demand H2O Heater
Acceptable Financing Cash Sale, Conventional, Investor, Other
Tax Rate 1.9875
Disclosures Sellers Disclosure
Listing Terms Cash Sale, Conventional, Investor, Other
Financing Cash Sale,Conventional,Investor,Other
Special Listing Condition Sellers Disclosure
Read Less Info
Want to know what your home might be worth? Contact us for a FREE valuation!

Our team is ready to help you sell your home for the highest possible price ASAP

Bought with JLA Realty




