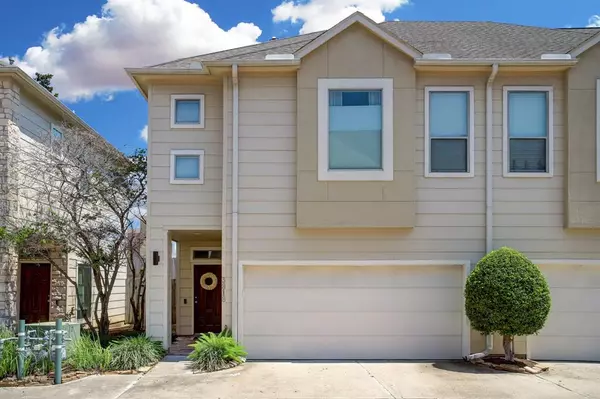For more information regarding the value of a property, please contact us for a free consultation.
Key Details
Property Type Townhouse
Sub Type Townhouse
Listing Status Sold
Purchase Type For Sale
Square Footage 1,060 sqft
Price per Sqft $298
Subdivision Plaza/Center Sec 01 Amd Place
MLS Listing ID 37663689
Sold Date 08/14/23
Style Traditional
Bedrooms 2
Full Baths 2
HOA Fees $118/ann
Year Built 2005
Annual Tax Amount $6,747
Tax Year 2022
Lot Size 1,662 Sqft
Property Description
Nestled in the beautiful and highly desired community of Rice Military, this light and bright, well-maintained home offers an abundance of on-trend features with the added security of a gated community! This home welcomes you with hardwood floors, energy efficient windows, open concept living, high ceilings, gorgeous natural light and an open living concept that is perfect for entertaining! The kitchen overlooks the dining and living areas, and features granite countertops, stainless steel appliances and recently updated subway tile backsplash. The primary suite is complete with an ensuite bath that includes a dual vanity, walk-in closet and standalone shower. The secondary bedroom is on the first floor, creating a perfect balance of separation for privacy for family and guests. Enjoy the spacious backyard for coffee, lounging and barbecues. The outside A/C condenser was replaced in 2020, the water heater was replaced in 2021. Water and trash are included in the HOA. NEVER FLOODED!
Location
State TX
County Harris
Area Rice Military/Washington Corridor
Rooms
Bedroom Description 1 Bedroom Down - Not Primary BR,1 Bedroom Up,En-Suite Bath,Primary Bed - 2nd Floor,Sitting Area,Walk-In Closet
Other Rooms 1 Living Area, Breakfast Room, Family Room, Formal Dining, Formal Living, Kitchen/Dining Combo, Living Area - 2nd Floor, Living/Dining Combo, Utility Room in House
Master Bathroom Primary Bath: Double Sinks, Primary Bath: Separate Shower, Primary Bath: Shower Only, Secondary Bath(s): Tub/Shower Combo
Kitchen Kitchen open to Family Room
Interior
Heating Central Gas
Cooling Central Electric
Exterior
Parking Features Attached Garage
Garage Spaces 2.0
Roof Type Composition
Private Pool No
Building
Story 2
Entry Level All Levels
Foundation Slab
Sewer Public Sewer
Water Public Water
Structure Type Other,Stucco,Unknown
New Construction No
Schools
Elementary Schools Memorial Elementary School (Houston)
Middle Schools Hogg Middle School (Houston)
High Schools Heights High School
School District 27 - Houston
Others
HOA Fee Include Grounds,Limited Access Gates,Water and Sewer
Senior Community No
Tax ID 126-610-002-0009
Energy Description Ceiling Fans
Acceptable Financing Cash Sale, Conventional, FHA, Investor, VA
Tax Rate 2.2019
Disclosures Sellers Disclosure
Listing Terms Cash Sale, Conventional, FHA, Investor, VA
Financing Cash Sale,Conventional,FHA,Investor,VA
Special Listing Condition Sellers Disclosure
Read Less Info
Want to know what your home might be worth? Contact us for a FREE valuation!

Our team is ready to help you sell your home for the highest possible price ASAP

Bought with Keller Williams Realty Southwest




