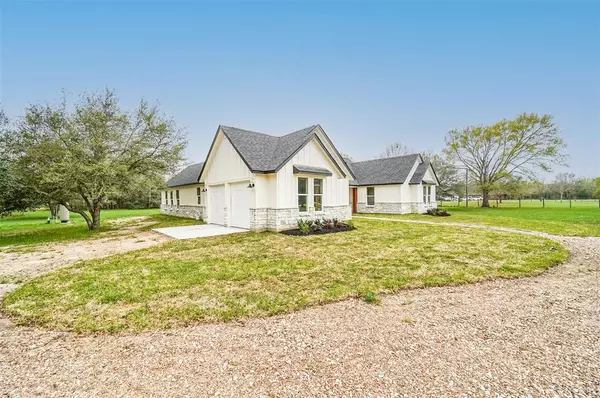For more information regarding the value of a property, please contact us for a free consultation.
Key Details
Property Type Single Family Home
Sub Type Free Standing
Listing Status Sold
Purchase Type For Sale
Square Footage 2,451 sqft
Price per Sqft $261
Subdivision Pecan Bent Sec 1
MLS Listing ID 94062130
Sold Date 08/01/23
Style Ranch
Bedrooms 3
Full Baths 3
Half Baths 1
HOA Fees $20/ann
Year Built 2022
Annual Tax Amount $2,230
Tax Year 2022
Lot Size 5.237 Acres
Acres 5.237
Property Description
BRING ALL OFFERS Seller is Motivated to sell this Highly sought after Community. Short walk to the Community lake. Easy access to the Brazos River. Lovely Country property sits on just over 5 acres. 3 Bedroom, 3.5 Bath, home with 2-car oversized garage. Cathedral Ceilings in Living area & primary Bedroom. Upgraded foam insulation. Needville ISD territory. All the peace of country living with all the modern conveniences close by! MUST SEE THIS GEM!
Location
State TX
County Fort Bend
Area Fort Bend Southeast
Rooms
Bedroom Description All Bedrooms Down
Other Rooms 1 Living Area, Living Area - 1st Floor, Living/Dining Combo
Master Bathroom Primary Bath: Separate Shower, Vanity Area
Den/Bedroom Plus 3
Kitchen Breakfast Bar, Kitchen open to Family Room, Pantry
Interior
Interior Features High Ceiling
Heating Central Electric, Central Gas
Cooling Central Electric, Central Gas
Exterior
Parking Features Attached Garage
Garage Spaces 2.0
Private Pool No
Building
Story 1
Foundation Slab
Lot Size Range 5 Up to 10 Acres
Builder Name Texas Summit Homes
Sewer Septic Tank
New Construction Yes
Schools
Elementary Schools Needville Elementary School
Middle Schools Needville Junior High School
High Schools Needville High School
School District 38 - Needville
Others
Senior Community No
Restrictions Deed Restrictions,Horses Allowed
Tax ID 0080-00-000-1290-906
Energy Description Ceiling Fans,Digital Program Thermostat,Insulation - Spray-Foam
Tax Rate 1.8957
Disclosures Sellers Disclosure
Special Listing Condition Sellers Disclosure
Read Less Info
Want to know what your home might be worth? Contact us for a FREE valuation!

Our team is ready to help you sell your home for the highest possible price ASAP

Bought with Team Riddle Realty




