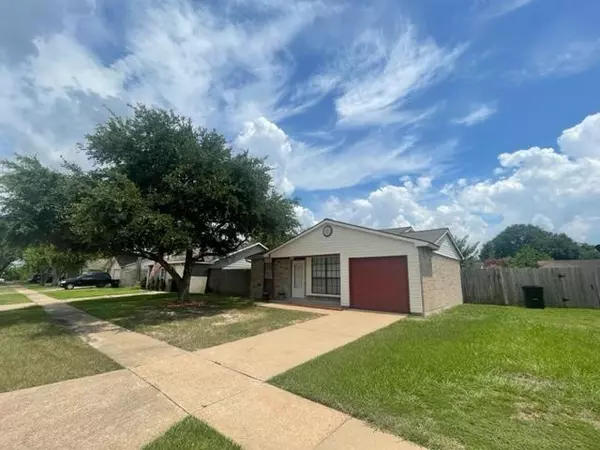For more information regarding the value of a property, please contact us for a free consultation.
Key Details
Property Type Single Family Home
Listing Status Sold
Purchase Type For Sale
Square Footage 901 sqft
Price per Sqft $194
Subdivision Ranch Country Sec 03
MLS Listing ID 90368034
Sold Date 08/04/23
Style Traditional
Bedrooms 2
Full Baths 1
HOA Fees $20/ann
HOA Y/N 1
Year Built 1983
Annual Tax Amount $2,398
Tax Year 2022
Lot Size 6,090 Sqft
Acres 0.1398
Property Description
Well maintained 2-1-1 in Ranch Country ready for move in! Home has been nicely maintained by owner of 20 years. Recent HVAC installed 8/1/2019, 3 Ton Trane unit $6800.00. Roof approximately 8 years old. Dishwasher, washer and dryer approximately 4 years old. Home has a nice open floor plan and receives great natural light throughout the day. Home is spacious with generous bedroom sizes. Kitchen has nice space, and it is open to living room and breakfast area. Garage door conveniently located just off kitchen to bring in groceries etc. Home sits on a nicely sized lot and has an amazing 20x12 storage shed. This more than makes up for just one garage space. You can fit anything and everything inside this shed. Backyard is still spacious and there is a nice side yard with patio once you step outside your living room. This is a wonderful home at an affordable price in a great neighborhood. Add this one to your list and I am sure you won't regret it!
Location
State TX
County Harris
Area Hockley
Rooms
Bedroom Description 2 Bedrooms Down,Primary Bed - 1st Floor
Other Rooms 1 Living Area, Breakfast Room, Living Area - 1st Floor, Utility Room in House
Master Bathroom No Primary, Primary Bath: Shower Only
Den/Bedroom Plus 2
Kitchen Breakfast Bar, Kitchen open to Family Room
Interior
Interior Features Drapes/Curtains/Window Cover, Dryer Included, High Ceiling, Refrigerator Included, Washer Included
Heating Central Electric
Cooling Central Electric
Flooring Tile, Vinyl
Exterior
Exterior Feature Back Green Space, Back Yard, Back Yard Fenced, Fully Fenced, Partially Fenced, Patio/Deck, Side Yard, Storage Shed, Workshop
Parking Features Attached Garage
Garage Spaces 1.0
Garage Description Auto Garage Door Opener, Single-Wide Driveway
Roof Type Composition
Street Surface Concrete,Curbs,Gutters
Private Pool No
Building
Lot Description Subdivision Lot
Faces North
Story 1
Foundation Slab
Lot Size Range 0 Up To 1/4 Acre
Water Water District
Structure Type Aluminum,Brick,Wood
New Construction No
Schools
Elementary Schools Roberts Road Elementary School
Middle Schools Waller Junior High School
High Schools Waller High School
School District 55 - Waller
Others
Senior Community No
Restrictions Deed Restrictions
Tax ID 114-643-001-0031
Ownership Full Ownership
Energy Description Ceiling Fans,High-Efficiency HVAC,HVAC>13 SEER,North/South Exposure,Tankless/On-Demand H2O Heater
Acceptable Financing Cash Sale, Conventional, FHA, Investor, VA
Tax Rate 2.67
Disclosures Mud, Sellers Disclosure
Listing Terms Cash Sale, Conventional, FHA, Investor, VA
Financing Cash Sale,Conventional,FHA,Investor,VA
Special Listing Condition Mud, Sellers Disclosure
Read Less Info
Want to know what your home might be worth? Contact us for a FREE valuation!

Our team is ready to help you sell your home for the highest possible price ASAP

Bought with CB&A, Realtors-Katy




