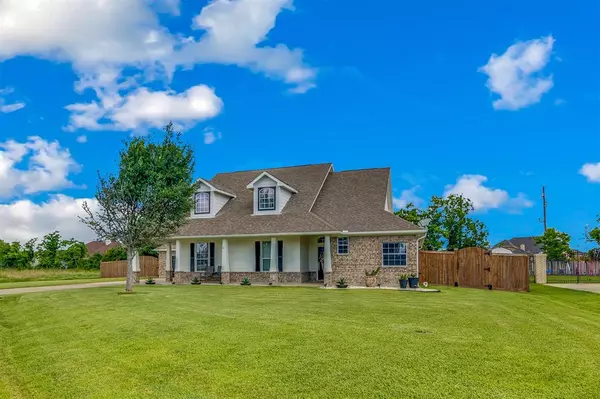For more information regarding the value of a property, please contact us for a free consultation.
Key Details
Property Type Single Family Home
Listing Status Sold
Purchase Type For Sale
Square Footage 2,548 sqft
Price per Sqft $213
Subdivision Colony Mont Belvieu Sec 01
MLS Listing ID 71322990
Sold Date 07/24/23
Style Georgian
Bedrooms 4
Full Baths 2
Year Built 2005
Annual Tax Amount $7,742
Tax Year 2022
Lot Size 0.486 Acres
Acres 0.486
Property Description
Welcome to this charming, southern-style home situated on a spacious, oversize, cul-de-sac lot in the desirable COLONY subdivision. Extraordinary in detail & charm, this 4 bdrm., 2 bath, single-story benefits from an open floor plan that allows for a seamless flow between living spaces, lovely tile floors, coffered ceilings, crown molding, updated fixtures & more. Huge primary bdrm. has his/her closets & an ensuite w/walk-in, doorless tiled shwr./sep. tub & double sinks. The island kitchen w/hickory wood cabinetry, granite tops & recessed lighting opens up to the back family rm. which boasts a cozy, gaslog fireplace creating a warm & inviting ambiance. But, the real gem is when you look out it's large picture windows to view the recently plastered, saltwater, heated pool & spa, established garden, det. cvd. back patio w/countertops, A/C'd wkshp, bldg. & carport. Garage has a drive-through door to backyard & a recently installed decorative fence. City services-water/sewer/internet.
Location
State TX
County Chambers
Area Chambers County West
Rooms
Bedroom Description All Bedrooms Down,En-Suite Bath,Primary Bed - 1st Floor,Split Plan,Walk-In Closet
Other Rooms Family Room, Formal Dining, Utility Room in House
Master Bathroom Primary Bath: Double Sinks, Primary Bath: Separate Shower, Primary Bath: Soaking Tub, Secondary Bath(s): Tub/Shower Combo
Den/Bedroom Plus 4
Kitchen Island w/o Cooktop, Kitchen open to Family Room, Pantry, Soft Closing Drawers
Interior
Interior Features Crown Molding, Drapes/Curtains/Window Cover, Fire/Smoke Alarm, Refrigerator Included
Heating Central Electric
Cooling Central Electric
Flooring Tile
Fireplaces Number 1
Fireplaces Type Gas Connections, Gaslog Fireplace
Exterior
Exterior Feature Back Yard Fenced, Covered Patio/Deck, Patio/Deck, Porch, Side Yard, Storage Shed
Parking Features Attached Garage
Garage Spaces 2.0
Carport Spaces 1
Garage Description Auto Garage Door Opener, Double-Wide Driveway
Pool Gunite, Heated, In Ground, Salt Water
Roof Type Composition
Street Surface Asphalt
Private Pool Yes
Building
Lot Description Cleared, Cul-De-Sac, Subdivision Lot
Story 1
Foundation Slab
Lot Size Range 1/4 Up to 1/2 Acre
Builder Name Texas Home Develop.
Sewer Public Sewer
Water Public Water
Structure Type Brick,Cement Board
New Construction No
Schools
Elementary Schools Barbers Hill North Elementary School
Middle Schools Barbers Hill North Middle School
High Schools Barbers Hill High School
School District 6 - Barbers Hill
Others
Senior Community No
Restrictions Deed Restrictions
Tax ID 41827
Energy Description Attic Vents,Ceiling Fans,Digital Program Thermostat,Insulated/Low-E windows
Acceptable Financing Cash Sale, Conventional
Tax Rate 2.0895
Disclosures Sellers Disclosure
Listing Terms Cash Sale, Conventional
Financing Cash Sale,Conventional
Special Listing Condition Sellers Disclosure
Read Less Info
Want to know what your home might be worth? Contact us for a FREE valuation!

Our team is ready to help you sell your home for the highest possible price ASAP

Bought with Keller Williams Elite




