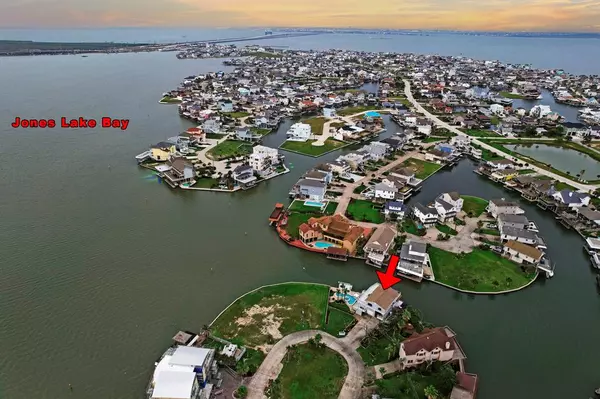For more information regarding the value of a property, please contact us for a free consultation.
Key Details
Property Type Single Family Home
Listing Status Sold
Purchase Type For Sale
Square Footage 1,200 sqft
Price per Sqft $695
Subdivision Tiki Island
MLS Listing ID 20543511
Sold Date 07/20/23
Style Other Style,Traditional
Bedrooms 2
Full Baths 2
Half Baths 1
HOA Fees $12/ann
HOA Y/N 1
Year Built 1984
Lot Size 7,971 Sqft
Property Description
LOCATION LOCATION LOCATION with Spectacular unlimited views and Smiling Skies
Newly Renovated One-Story /TWO LOTS Tiki Home perfectly manageable with two bedrooms / two baths is situated where adding onto the home will work streetside or side of existing structure. Thus, allowing your views, breezes and running dolphins to remain unobstructed.
The Private pool/hot tub allows for salt/chlorine water. The heater is supplied by propane.
** Furnishings, Golf Cart and Boat/Trailer is all negotiable for your home to come complete**
Location
State TX
County Galveston
Area Tiki Island
Rooms
Bedroom Description All Bedrooms Up,Primary Bed - 2nd Floor,Walk-In Closet
Other Rooms Family Room, Living Area - 2nd Floor, Utility Room in House
Den/Bedroom Plus 2
Kitchen Breakfast Bar, Kitchen open to Family Room, Pantry
Interior
Interior Features 2 Staircases, Balcony, Drapes/Curtains/Window Cover, Fire/Smoke Alarm, Refrigerator Included, Spa/Hot Tub, Washer Included
Heating Central Electric, Propane
Cooling Central Electric
Flooring Wood
Exterior
Exterior Feature Back Yard, Back Yard Fenced, Balcony, Fully Fenced, Patio/Deck, Side Yard, Sprinkler System, Subdivision Tennis Court, Workshop
Parking Features Attached Garage
Garage Spaces 1.0
Garage Description Additional Parking, Golf Cart Garage, RV Parking, Workshop
Pool Gunite, Heated, In Ground, Salt Water
Waterfront Description Bay View,Boat House,Boat Lift,Boat Slip,Bulkhead,Canal Front,Canal View,Concrete Bulkhead,Lake View,Lakefront
Roof Type Composition
Street Surface Concrete
Private Pool Yes
Building
Lot Description Cul-De-Sac, Subdivision Lot, Water View, Waterfront
Faces East
Story 2
Foundation On Stilts, Slab
Lot Size Range 0 Up To 1/4 Acre
Sewer Public Sewer
Water Public Water, Water District
Structure Type Cement Board,Vinyl
New Construction No
Schools
Elementary Schools Hitchcock Primary/Stewart Elementary School
Middle Schools Crosby Middle School (Hitchcock)
High Schools Hitchcock High School
School District 26 - Hitchcock
Others
HOA Fee Include Recreational Facilities
Senior Community No
Restrictions Deed Restrictions
Tax ID 7145-0000-0075-000
Energy Description Attic Vents,Ceiling Fans
Acceptable Financing Cash Sale, Conventional, FHA, Investor, Other, VA
Disclosures Mud, Sellers Disclosure
Green/Energy Cert Energy Star Qualified Home
Listing Terms Cash Sale, Conventional, FHA, Investor, Other, VA
Financing Cash Sale,Conventional,FHA,Investor,Other,VA
Special Listing Condition Mud, Sellers Disclosure
Read Less Info
Want to know what your home might be worth? Contact us for a FREE valuation!

Our team is ready to help you sell your home for the highest possible price ASAP

Bought with Coldwell Banker Realty - Bellaire-Metropolitan




