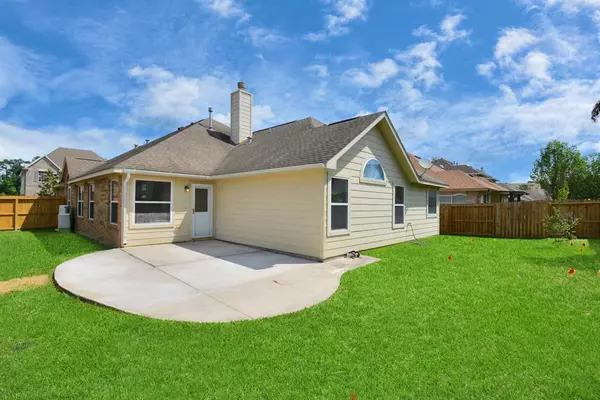For more information regarding the value of a property, please contact us for a free consultation.
Key Details
Property Type Single Family Home
Listing Status Sold
Purchase Type For Sale
Square Footage 2,156 sqft
Price per Sqft $141
Subdivision Kings Mill 01
MLS Listing ID 71187271
Sold Date 06/14/23
Style Traditional
Bedrooms 4
Full Baths 2
HOA Y/N 1
Year Built 2008
Annual Tax Amount $7,162
Tax Year 2022
Lot Size 6,599 Sqft
Acres 0.1515
Property Description
This home is located in the highly desirable Kings Mill subdivision. This beautifully maintained home features 4 bedrooms, 2 baths, living room/dining room, laundry room, and large kitchen that opens to the family room. This home's upgrades include new interior paint, French drainage system, water treatment system, 5.1 surround sound in the owner's suite and secondary bedroom, extended patio, new fence, and the AC unit was recently replaced in June of 2022. This home is very well maintained and ready for its new owners!
Location
State TX
County Montgomery
Community Kingwood
Area Kingwood West
Rooms
Bedroom Description All Bedrooms Up
Interior
Heating Central Electric
Cooling Central Electric
Fireplaces Number 1
Exterior
Parking Features Attached Garage
Garage Spaces 2.0
Roof Type Wood Shingle
Street Surface Asphalt,Concrete,Curbs
Private Pool No
Building
Lot Description Other
Story 1
Foundation Slab
Lot Size Range 0 Up To 1/4 Acre
Sewer Public Sewer
Structure Type Brick
New Construction No
Schools
Elementary Schools Kings Manor Elementary School
Middle Schools Woodridge Forest Middle School
High Schools Porter High School (New Caney)
School District 39 - New Caney
Others
Senior Community No
Restrictions Unknown
Tax ID 6424-00-02300
Acceptable Financing Cash Sale, Conventional, FHA, VA
Tax Rate 3.0075
Disclosures Mud
Listing Terms Cash Sale, Conventional, FHA, VA
Financing Cash Sale,Conventional,FHA,VA
Special Listing Condition Mud
Read Less Info
Want to know what your home might be worth? Contact us for a FREE valuation!

Our team is ready to help you sell your home for the highest possible price ASAP

Bought with The Eblen Real Estate Team LLC




