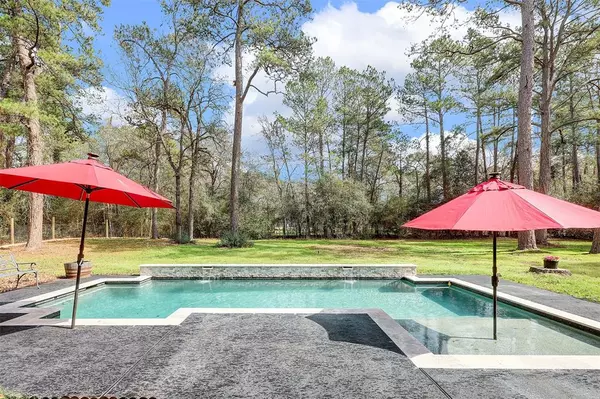For more information regarding the value of a property, please contact us for a free consultation.
Key Details
Property Type Single Family Home
Listing Status Sold
Purchase Type For Sale
Square Footage 3,494 sqft
Price per Sqft $148
Subdivision Clear Creek Forest 10
MLS Listing ID 60350775
Sold Date 06/08/23
Style Contemporary/Modern,Other Style
Bedrooms 4
Full Baths 3
Half Baths 1
Year Built 1984
Annual Tax Amount $10,479
Tax Year 2022
Lot Size 1.196 Acres
Acres 1.1955
Property Description
Rare Opportunity! Remarkable Home set on 1+ Wooded Acre Lot w/ Private Pool. Inviting Entry with views thru the Atrium to large Dining Room, Pool, and magnificent Backyard. Island Kitchen updated ~‘19: Granite Counters, Stainless Appl, Wine Chiller, Abundant Cabinets & Breakfast Bar that opens to Cozy but Gracious Family Room. Owner's Retreat w/ Sitting Area, Massive Walk-In Closet, Spa Bath w/ Dual Sinks and Oversized Shower w/ Dual Heads. Spacious Secondry Bedrooms up. Architectural detailed ceilings, unique floorplan like no other. 1st Floor Garage Apartment ('22) w/ full Kitchen, Living, Breakfast Area, Bedroom, Walk-In Closet, Stacked Washer/Dryer hookup & Water Heater offers a versatile space separate from the home itself. 3 Car Garage, 3 Car Carport & huge Circle Driveway provides off-street parking for Guests and More. Swimming Pool with Stone Waterfall & Tanning Ledge ~ ‘21, Water Well ~ 22, Whole House Water Softener, Roof & A/C ~2019. Horses, livestock & Boat / RV allowed.
Location
State TX
County Montgomery
Area Hockley
Rooms
Bedroom Description En-Suite Bath,Primary Bed - 1st Floor,Sitting Area,Split Plan,Walk-In Closet
Other Rooms Den, Family Room, Formal Dining, Garage Apartment, Guest Suite, Guest Suite w/Kitchen, Living Area - 1st Floor, Quarters/Guest House, Utility Room in House
Master Bathroom Half Bath, Hollywood Bath, Primary Bath: Double Sinks, Primary Bath: Shower Only, Secondary Bath(s): Shower Only, Secondary Bath(s): Tub/Shower Combo
Den/Bedroom Plus 5
Kitchen Breakfast Bar, Island w/ Cooktop, Kitchen open to Family Room, Pantry
Interior
Interior Features 2 Staircases, Atrium, Crown Molding, Drapes/Curtains/Window Cover, Fire/Smoke Alarm, Formal Entry/Foyer, High Ceiling, Refrigerator Included
Heating Central Electric
Cooling Central Electric
Flooring Carpet, Tile
Fireplaces Number 1
Fireplaces Type Wood Burning Fireplace
Exterior
Exterior Feature Back Yard, Covered Patio/Deck, Detached Gar Apt /Quarters, Partially Fenced, Patio/Deck, Private Driveway, Side Yard, Sprinkler System
Parking Features Attached/Detached Garage, Detached Garage, Oversized Garage
Garage Spaces 3.0
Carport Spaces 3
Garage Description Additional Parking, Auto Garage Door Opener, Boat Parking, Circle Driveway, Double-Wide Driveway, RV Parking
Pool Gunite, In Ground
Roof Type Composition
Street Surface Concrete
Private Pool Yes
Building
Lot Description Subdivision Lot, Wooded
Faces Southwest
Story 2
Foundation Slab
Lot Size Range 1 Up to 2 Acres
Sewer Septic Tank
Water Aerobic, Well
Structure Type Brick
New Construction No
Schools
Elementary Schools J.L. Lyon Elementary School
Middle Schools Magnolia Junior High School
High Schools Magnolia West High School
School District 36 - Magnolia
Others
Senior Community No
Restrictions Deed Restrictions,Horses Allowed
Tax ID 3415-10-16900
Energy Description Attic Vents,Ceiling Fans,Digital Program Thermostat,High-Efficiency HVAC,HVAC>13 SEER
Acceptable Financing Cash Sale, Conventional, FHA, VA
Tax Rate 1.7646
Disclosures Sellers Disclosure
Listing Terms Cash Sale, Conventional, FHA, VA
Financing Cash Sale,Conventional,FHA,VA
Special Listing Condition Sellers Disclosure
Read Less Info
Want to know what your home might be worth? Contact us for a FREE valuation!

Our team is ready to help you sell your home for the highest possible price ASAP

Bought with Lone Star REALTORS, PLLC




