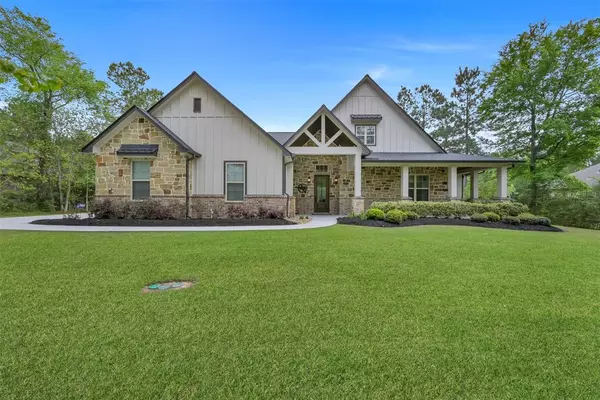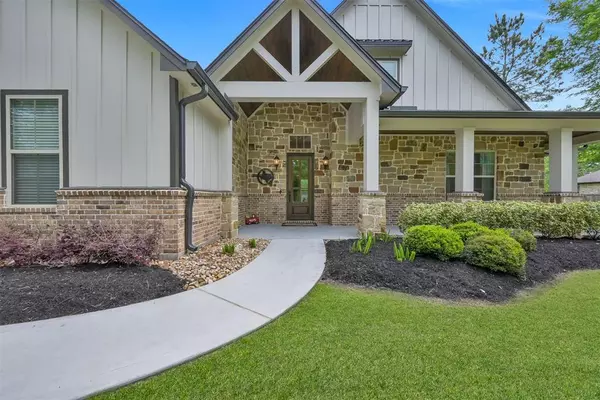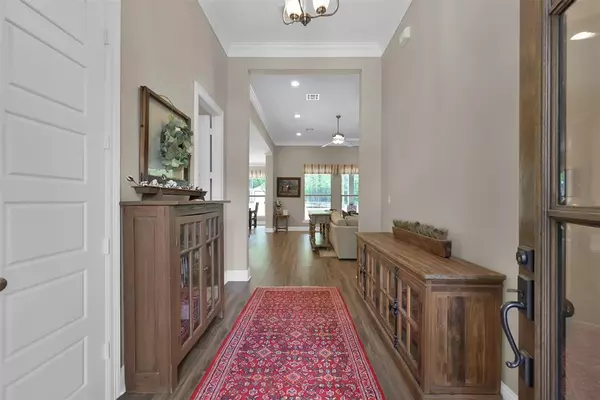For more information regarding the value of a property, please contact us for a free consultation.
Key Details
Property Type Single Family Home
Listing Status Sold
Purchase Type For Sale
Square Footage 2,917 sqft
Price per Sqft $248
Subdivision Crown Oaks 04
MLS Listing ID 27424126
Sold Date 06/09/23
Style Traditional
Bedrooms 4
Full Baths 3
Half Baths 1
HOA Fees $112/ann
HOA Y/N 1
Year Built 2019
Annual Tax Amount $8,504
Tax Year 2022
Lot Size 1.007 Acres
Acres 1.007
Property Description
A RARE FIND! This barely used showstopper is ready to move right in and enjoy! Located in Crown Oaks, a gated acreage community with lakes, parks, and trails. This highly desirable 1 1/2 story floor plan offers a huge open layout main living area with 12ft ceilings, a light and bright kitchen, huge walk-in pantry, and custom shelving in the living room. Upstairs is a flex room on its own mini split so you don't have to heat/cool when not using. One side of the house has 2 bedrooms with a bathroom in between, another bedroom with an ensuite bath perfect for guests or can be used as a second primary room. The other side of the home you'll find the primary retreat with a stunning ensuite and spacious closet. Wake up overlooking your private tree lined backyard that's ready for a bigger shop, pool, or anything you desire! There is a 16x24 shop with electricity and 30 amp, trampoline, and playground, whole house water filtration, and water softener also included! Montgomery ISD, LOW taxes!
Location
State TX
County Montgomery
Area Conroe Southwest
Rooms
Bedroom Description All Bedrooms Down,En-Suite Bath,Primary Bed - 1st Floor,Split Plan,Walk-In Closet
Other Rooms Gameroom Up, Living Area - 1st Floor, Utility Room in House
Master Bathroom Half Bath, Hollywood Bath, Primary Bath: Soaking Tub
Den/Bedroom Plus 5
Kitchen Island w/o Cooktop, Kitchen open to Family Room, Under Cabinet Lighting, Walk-in Pantry
Interior
Interior Features Crown Molding, Formal Entry/Foyer, High Ceiling
Heating Central Gas
Cooling Central Electric
Flooring Carpet, Vinyl Plank
Fireplaces Number 2
Fireplaces Type Gaslog Fireplace, Wood Burning Fireplace
Exterior
Exterior Feature Back Yard Fenced, Controlled Subdivision Access, Covered Patio/Deck, Exterior Gas Connection, Outdoor Fireplace, Sprinkler System, Storage Shed, Workshop
Parking Features Attached Garage, Oversized Garage
Garage Spaces 2.0
Roof Type Composition
Street Surface Gutters
Private Pool No
Building
Lot Description Cul-De-Sac, Subdivision Lot
Faces West
Story 1.5
Foundation Slab
Lot Size Range 1 Up to 2 Acres
Water Aerobic, Public Water
Structure Type Brick,Cement Board,Stone,Wood
New Construction No
Schools
Elementary Schools Keenan Elementary School
Middle Schools Oak Hill Junior High School
High Schools Lake Creek High School
School District 37 - Montgomery
Others
HOA Fee Include Limited Access Gates,Recreational Facilities
Senior Community No
Restrictions Deed Restrictions,Restricted
Tax ID 3571-04-11800
Energy Description Ceiling Fans,Digital Program Thermostat
Acceptable Financing Cash Sale, Conventional, FHA, Texas Veterans Land Board, VA
Tax Rate 1.7533
Disclosures Corporate Listing, Reports Available, Sellers Disclosure, Special Addendum
Listing Terms Cash Sale, Conventional, FHA, Texas Veterans Land Board, VA
Financing Cash Sale,Conventional,FHA,Texas Veterans Land Board,VA
Special Listing Condition Corporate Listing, Reports Available, Sellers Disclosure, Special Addendum
Read Less Info
Want to know what your home might be worth? Contact us for a FREE valuation!

Our team is ready to help you sell your home for the highest possible price ASAP

Bought with VIP Properties Jeree C Rogers




