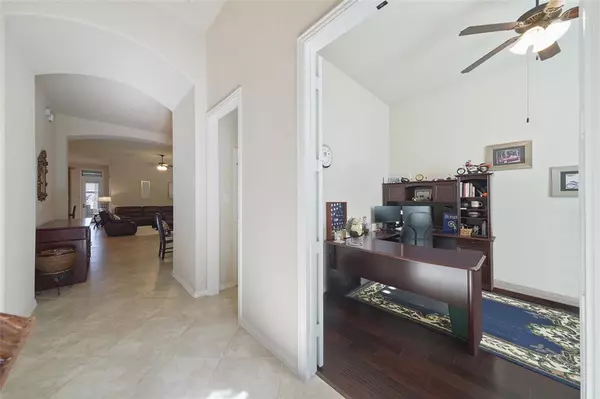For more information regarding the value of a property, please contact us for a free consultation.
Key Details
Property Type Single Family Home
Listing Status Sold
Purchase Type For Sale
Square Footage 3,004 sqft
Price per Sqft $146
Subdivision Harpers Preserve 01
MLS Listing ID 72421014
Sold Date 05/31/23
Style Traditional
Bedrooms 4
Full Baths 3
Half Baths 1
HOA Fees $85/ann
HOA Y/N 1
Year Built 2013
Annual Tax Amount $11,480
Tax Year 2022
Lot Size 8,564 Sqft
Acres 0.1966
Property Description
Single story spacious Highland Home in sought after gated Harper's Preserve community with over $80,000 in upgrades. This open floorplan is great for entertaining and offers a study with wood floors French doors &, a huge foyer with diagonal tile flooring throughout the main living areas, a floor to ceiling stone fireplace, an amazing kitchen with granite counter tops, stainless appliances, a flex room that can be used as a den or playroom or 2nd office or even a 5th bedroom. Original owners have meticulously maintained this home. Large bedrooms, 3.5 bathrooms, and a screened in patio that would make a great man cave. Community pools, parks, splash pad and a wonderful location adjacent to The Woodlands. Close to medical hospitals and easy access to shopping and Interstate 45.
Location
State TX
County Montgomery
Community Harper'S Preserve
Area Spring Northeast
Rooms
Bedroom Description Primary Bed - 1st Floor
Other Rooms Gameroom Down, Home Office/Study, Utility Room in House
Master Bathroom Primary Bath: Double Sinks, Primary Bath: Separate Shower
Interior
Interior Features Fire/Smoke Alarm
Heating Central Gas
Cooling Central Electric
Flooring Carpet, Tile, Wood
Fireplaces Number 1
Fireplaces Type Gas Connections, Wood Burning Fireplace
Exterior
Exterior Feature Sprinkler System
Parking Features Attached Garage, Tandem
Garage Spaces 3.0
Roof Type Composition
Street Surface Concrete,Gutters
Private Pool No
Building
Lot Description Cul-De-Sac, Subdivision Lot
Story 1
Foundation Slab
Lot Size Range 0 Up To 1/4 Acre
Builder Name Highland Homes
Water Water District
Structure Type Cement Board,Stone,Wood
New Construction No
Schools
Elementary Schools Suchma Elementary School
Middle Schools Irons Junior High School
High Schools Oak Ridge High School
School District 11 - Conroe
Others
HOA Fee Include Limited Access Gates,Recreational Facilities
Senior Community No
Restrictions Deed Restrictions
Tax ID 5727-00-19600
Ownership Full Ownership
Energy Description Energy Star Appliances,HVAC>13 SEER,Insulated/Low-E windows,Radiant Attic Barrier
Acceptable Financing Cash Sale, Conventional, FHA, VA
Tax Rate 3.0088
Disclosures Mud
Green/Energy Cert Environments for Living, Home Energy Rating/HERS, Other Green Certification
Listing Terms Cash Sale, Conventional, FHA, VA
Financing Cash Sale,Conventional,FHA,VA
Special Listing Condition Mud
Read Less Info
Want to know what your home might be worth? Contact us for a FREE valuation!

Our team is ready to help you sell your home for the highest possible price ASAP

Bought with Keller Williams Realty Professionals




