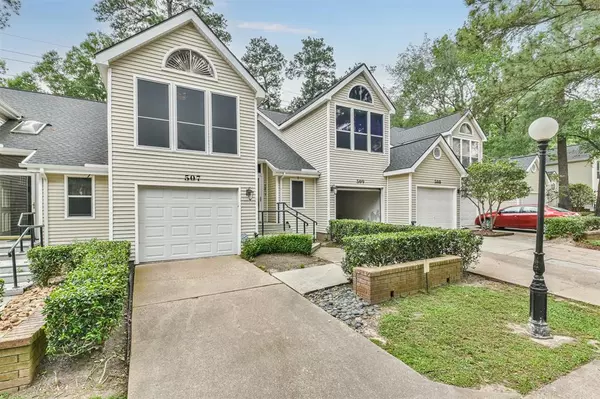For more information regarding the value of a property, please contact us for a free consultation.
Key Details
Property Type Townhouse
Sub Type Townhouse
Listing Status Sold
Purchase Type For Sale
Square Footage 1,321 sqft
Price per Sqft $143
Subdivision Kings Crossing T/H Condo Ph 01
MLS Listing ID 88322012
Sold Date 05/31/23
Style Traditional
Bedrooms 2
Full Baths 2
Half Baths 1
HOA Fees $567/mo
Year Built 1984
Annual Tax Amount $4,133
Tax Year 2022
Lot Size 3.260 Acres
Property Description
Great location in this community and the heart of Kingwood! Village Builders built these townhomes in the peaceful Kings Retreat complex. Beautiful trees surround the community. This 2 bedroom townhome with high ceilings is one of the largest plans in the community with 2 spacious bedrooms upstairs with en suite bathrooms. Downstairs you have a spacious family room with gorgeous hardwood floors and a wood burning fireplace for those cooler evenings. The kitchen is well-equipped with a breakfast bar opening to the dining room for easy entertaining. Enjoy the balcony up or patio down stairs overlooking the green space in back. No worries about finding a parking space with the attached garage and driveway. Refrigerator and stacked washer/dryer will stay with the property. Never flooded! Incredible opportunity to live in the heart of Kingwood walking distance to Town Center, the Farmers Market, HEB, restaurants, and enjoy the peaceful greenbelt trails. Make this your home today!
Location
State TX
County Harris
Area Kingwood East
Rooms
Bedroom Description All Bedrooms Up,En-Suite Bath,Walk-In Closet
Other Rooms Family Room, Formal Dining, Utility Room in House
Master Bathroom Primary Bath: Tub/Shower Combo, Secondary Bath(s): Tub/Shower Combo
Kitchen Breakfast Bar, Pantry
Interior
Interior Features Balcony, Drapes/Curtains/Window Cover, Fire/Smoke Alarm, Formal Entry/Foyer, High Ceiling, Prewired for Alarm System, Refrigerator Included
Heating Central Electric
Cooling Central Electric
Flooring Brick, Carpet, Vinyl Plank, Wood
Fireplaces Number 1
Fireplaces Type Wood Burning Fireplace
Appliance Dryer Included, Refrigerator, Washer Included
Dryer Utilities 1
Laundry Utility Rm in House
Exterior
Exterior Feature Back Green Space, Balcony, Patio/Deck
Parking Features Attached Garage
Garage Spaces 1.0
Roof Type Composition
Street Surface Concrete,Curbs
Private Pool No
Building
Story 2
Unit Location Other
Entry Level All Levels
Foundation Slab
Sewer Public Sewer
Water Public Water
Structure Type Cement Board,Vinyl
New Construction No
Schools
Elementary Schools Greentree Elementary School
Middle Schools Riverwood Middle School
High Schools Kingwood High School
School District 29 - Humble
Others
HOA Fee Include Exterior Building,Grounds,Insurance,Recreational Facilities,Trash Removal,Water and Sewer
Senior Community No
Tax ID 116-130-005-0007
Energy Description Ceiling Fans,Digital Program Thermostat,HVAC>13 SEER
Acceptable Financing Cash Sale, Conventional, FHA, VA
Tax Rate 2.4698
Disclosures Home Protection Plan, Sellers Disclosure
Listing Terms Cash Sale, Conventional, FHA, VA
Financing Cash Sale,Conventional,FHA,VA
Special Listing Condition Home Protection Plan, Sellers Disclosure
Read Less Info
Want to know what your home might be worth? Contact us for a FREE valuation!

Our team is ready to help you sell your home for the highest possible price ASAP

Bought with RE/MAX Associates Northeast




