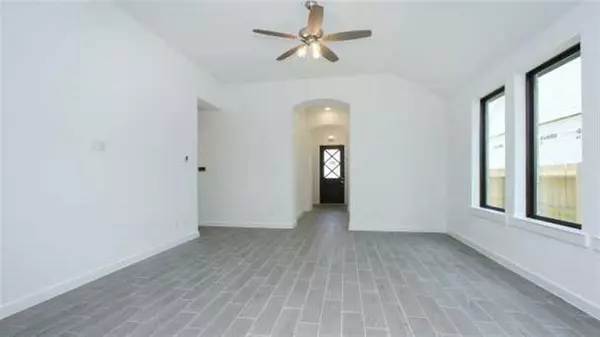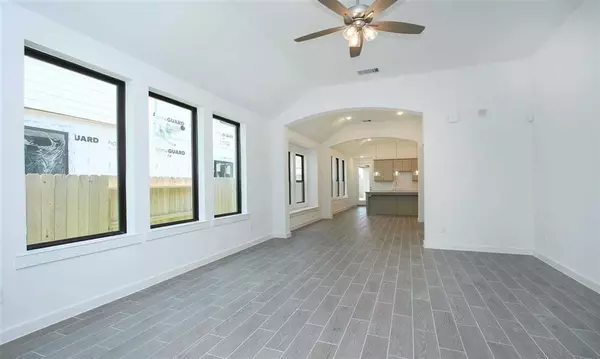For more information regarding the value of a property, please contact us for a free consultation.
Key Details
Property Type Single Family Home
Listing Status Sold
Purchase Type For Sale
Square Footage 1,939 sqft
Price per Sqft $195
Subdivision Grand Central Park
MLS Listing ID 98058412
Sold Date 05/30/23
Style Traditional
Bedrooms 4
Full Baths 2
Half Baths 1
HOA Fees $98/ann
HOA Y/N 1
Year Built 2022
Lot Size 5,338 Sqft
Property Description
MLS# 98058412 - Built by Highland Homes - Ready Now! ~ No back neighbors! Enjoy your ENHANCED covered back patio in your private backyard, with no direct neighbors sharing a back fence line. Upgraded front exterior elevation and landscaped front yard with multiple trees greets you home on this brand new Highland Home build. Single story floorplan includes your primary suite in the back of your home, with bay windows, a freestanding tub, dual sinks, separate walk in shower with glass surround and modern tile finishes, and a walk in closet. Your 3 secondary bedrooms share a jack and jill style bathroom that includes 3 sinks and separate shower/toilet area - no more fighting over bathroom space in the mornings before school! The powder bath near the front of your home is perfect for guests. Bonus lifestyle room makes a great built-in office or study area, reading nook, or sitting area. Built-in hutch cabinetry and window seat in the dining area. Come see today!
Location
State TX
County Montgomery
Community Grand Central Park
Area Conroe Southwest
Rooms
Master Bathroom Primary Bath: Double Sinks, Primary Bath: Separate Shower
Kitchen Island w/o Cooktop, Walk-in Pantry
Interior
Heating Central Gas
Cooling Central Electric
Flooring Carpet, Tile
Exterior
Exterior Feature Back Yard Fenced, Sprinkler System
Parking Features Attached Garage
Garage Spaces 2.0
Roof Type Composition
Private Pool No
Building
Lot Description Subdivision Lot
Story 1
Foundation Slab
Lot Size Range 0 Up To 1/4 Acre
Builder Name Highland Homes
Water Water District
Structure Type Brick
New Construction Yes
Schools
Elementary Schools Wilkinson Elementary School
Middle Schools Peet Junior High School
High Schools Conroe High School
School District 11 - Conroe
Others
Senior Community No
Restrictions Unknown
Tax ID NA
Energy Description Ceiling Fans,Digital Program Thermostat,Energy Star Appliances,Energy Star/CFL/LED Lights,High-Efficiency HVAC,HVAC>13 SEER,Insulated/Low-E windows,Insulation - Other,Insulation - Rigid Foam,Other Energy Features,Radiant Attic Barrier,Tankless/On-Demand H2O Heater
Tax Rate 3.06
Disclosures No Disclosures
Green/Energy Cert Home Energy Rating/HERS
Special Listing Condition No Disclosures
Read Less Info
Want to know what your home might be worth? Contact us for a FREE valuation!

Our team is ready to help you sell your home for the highest possible price ASAP

Bought with AroundTown Properties Inc




