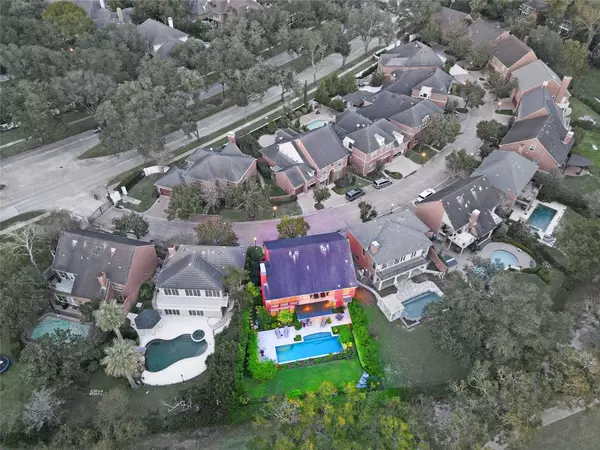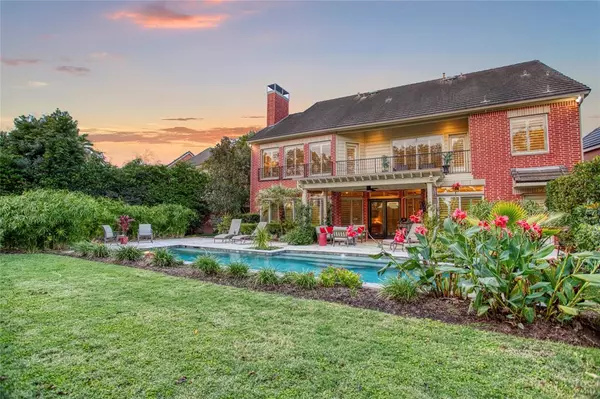For more information regarding the value of a property, please contact us for a free consultation.
Key Details
Property Type Single Family Home
Listing Status Sold
Purchase Type For Sale
Square Footage 3,394 sqft
Price per Sqft $222
Subdivision Crescents On The Green
MLS Listing ID 49308917
Sold Date 05/15/23
Style English,Georgian
Bedrooms 3
Full Baths 2
Half Baths 1
HOA Fees $200/ann
HOA Y/N 1
Year Built 2000
Annual Tax Amount $12,405
Tax Year 2022
Lot Size 6,450 Sqft
Acres 0.1481
Property Description
Welcome to 49 Foxhall Crescent Dr, a gorgeous, remodeled home on a stunning golf course lot in distinguished, gated Crescents on the Green. Private, quiet neighborhood features lovely & stately Georgian architecture. Property offers best of both worlds: a "lock-and-leave" lifestyle, yet w/private backyard retreat w/pool & expansive landscape views. The tranquil setting and walls of windows w/abundant, yet private, golf course views belie this gem's proximity to the best of Sugar Land and Houston. Home has been meticulously maintained & exquisitely designed & updated. Walls of plantation-shuttered windows allow natural light to flood every room. Beautiful kitchen overlooks the golf course & sunlit family room. Large home office or dining room. Backyard is a private resort, w/ 38' heated pool & and perfectly manicured lawn and garden. Views are breathtaking from upstairs living/game room, primary bedroom, & upstairs terrace. This gorgeous home is a private, serene Sugar Land sanctuary!
Location
State TX
County Fort Bend
Community First Colony
Area Sugar Land South
Rooms
Bedroom Description All Bedrooms Up,En-Suite Bath,Walk-In Closet
Other Rooms Breakfast Room, Formal Dining, Gameroom Up, Living Area - 1st Floor, Living Area - 2nd Floor
Master Bathroom Primary Bath: Double Sinks, Primary Bath: Separate Shower, Primary Bath: Soaking Tub
Kitchen Breakfast Bar, Kitchen open to Family Room, Under Cabinet Lighting
Interior
Interior Features Atrium, Balcony, Central Vacuum, Crown Molding, Drapes/Curtains/Window Cover, Fire/Smoke Alarm, Formal Entry/Foyer, High Ceiling, Refrigerator Included, Wet Bar
Heating Central Electric, Central Gas
Cooling Central Electric, Central Gas
Flooring Carpet, Wood
Fireplaces Number 1
Fireplaces Type Gaslog Fireplace
Exterior
Exterior Feature Back Green Space, Back Yard, Back Yard Fenced, Balcony, Controlled Subdivision Access, Covered Patio/Deck, Exterior Gas Connection, Patio/Deck, Porch, Private Driveway, Sprinkler System, Subdivision Tennis Court
Parking Features Attached Garage
Garage Spaces 2.0
Garage Description Auto Garage Door Opener, Double-Wide Driveway
Pool Gunite, Heated, In Ground
Roof Type Tile
Street Surface Concrete,Curbs,Gutters
Accessibility Automatic Gate
Private Pool Yes
Building
Lot Description In Golf Course Community, On Golf Course, Subdivision Lot
Faces North
Story 2
Foundation Slab
Lot Size Range 0 Up To 1/4 Acre
Sewer Public Sewer
Water Public Water, Water District
Structure Type Brick
New Construction No
Schools
Elementary Schools Colony Bend Elementary School
Middle Schools First Colony Middle School
High Schools Clements High School
School District 19 - Fort Bend
Others
Senior Community No
Restrictions Deed Restrictions,Restricted,Zoning
Tax ID 2747-00-001-0290-907
Acceptable Financing Cash Sale, Conventional
Tax Rate 2.1584
Disclosures Levee District, Sellers Disclosure
Listing Terms Cash Sale, Conventional
Financing Cash Sale,Conventional
Special Listing Condition Levee District, Sellers Disclosure
Read Less Info
Want to know what your home might be worth? Contact us for a FREE valuation!

Our team is ready to help you sell your home for the highest possible price ASAP

Bought with Keller Williams Premier Realty




