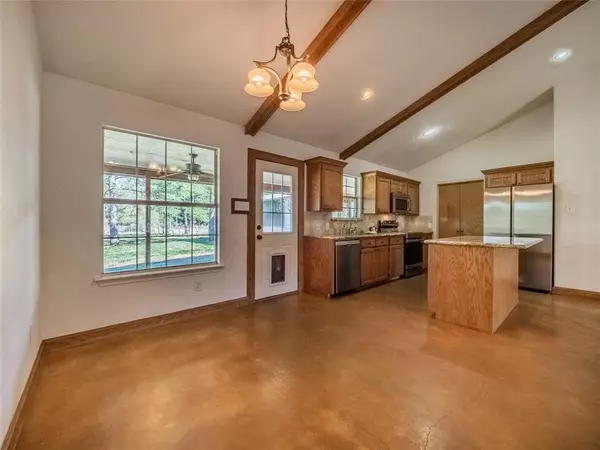For more information regarding the value of a property, please contact us for a free consultation.
Key Details
Property Type Single Family Home
Listing Status Sold
Purchase Type For Sale
Square Footage 1,491 sqft
Price per Sqft $409
Subdivision Deer Creek
MLS Listing ID 84436323
Sold Date 05/19/23
Style Ranch
Bedrooms 3
Full Baths 2
Year Built 2011
Annual Tax Amount $5,565
Tax Year 2022
Lot Size 11.300 Acres
Acres 11.3
Property Description
Welcome to Deer Creek Ranchette! This 11.3 acre ranch home is ready for its next family looking for peaceful country living. The cozy interior features an open floor plan with 3 bedrooms, 2 baths, high ceilings, large wood burning fireplace, concrete floors for easy maintenance and all new kitchen appliances (2022). The white limestone exterior has covered patios across entire front and back of the home, a large shed, a 3-sided metal utility barn/shop for tractors and equipment, and large fenced it garden area. The property is fully fenced with cedar post and smooth wire and has a tack room making it perfect for horses. The property is surrounded by mature pine and oak trees for privacy. Home is down the road from the Renaissance Festival. Schedule a private tour, come see for yourself.
Location
State TX
County Grimes
Area Plantersville Area
Rooms
Bedroom Description All Bedrooms Down,Split Plan
Other Rooms 1 Living Area, Kitchen/Dining Combo, Utility Room in House
Interior
Interior Features Fire/Smoke Alarm, High Ceiling, Refrigerator Included
Heating Central Electric
Cooling Central Electric
Flooring Concrete
Fireplaces Number 1
Fireplaces Type Wood Burning Fireplace
Exterior
Roof Type Aluminum
Private Pool No
Building
Lot Description Cleared, Wooded
Story 1
Foundation Slab
Lot Size Range 10 Up to 15 Acres
Water Aerobic
Structure Type Stone,Wood
New Construction No
Schools
Elementary Schools High Point Elementary School (Navasota)
Middle Schools Navasota Junior High
High Schools Navasota High School
School District 129 - Navasota
Others
Senior Community No
Restrictions Deed Restrictions,Horses Allowed
Tax ID R65266
Energy Description Ceiling Fans
Acceptable Financing Cash Sale, Conventional, FHA
Tax Rate 1.6551
Disclosures Sellers Disclosure
Listing Terms Cash Sale, Conventional, FHA
Financing Cash Sale,Conventional,FHA
Special Listing Condition Sellers Disclosure
Read Less Info
Want to know what your home might be worth? Contact us for a FREE valuation!

Our team is ready to help you sell your home for the highest possible price ASAP

Bought with eXp Realty LLC




