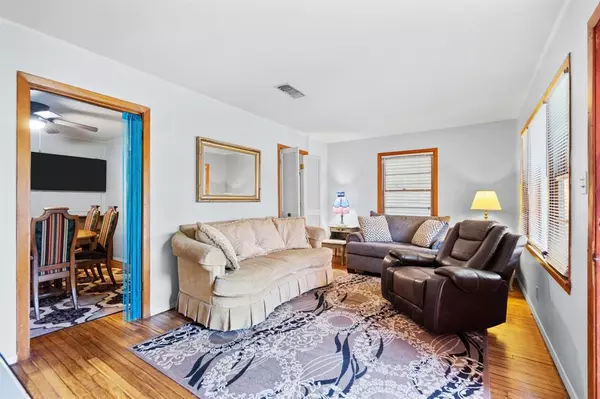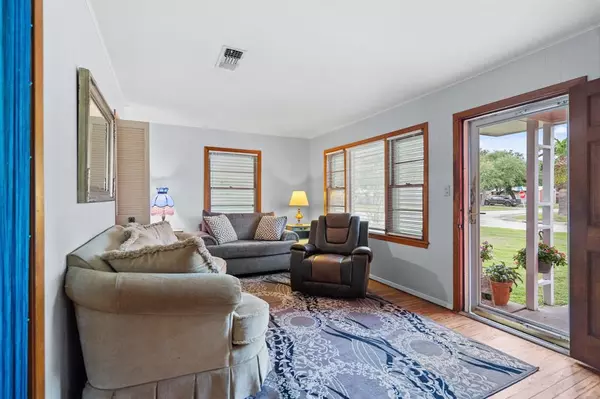For more information regarding the value of a property, please contact us for a free consultation.
Key Details
Property Type Single Family Home
Listing Status Sold
Purchase Type For Sale
Square Footage 971 sqft
Price per Sqft $169
Subdivision Westview 1
MLS Listing ID 57176551
Sold Date 07/17/23
Style Traditional
Bedrooms 2
Full Baths 1
Year Built 1967
Annual Tax Amount $2,850
Tax Year 2022
Lot Size 8,558 Sqft
Acres 0.1965
Property Description
This home is a real cutie with tons of charm and history. The seller has the original blue prints. This two bedroom which can easily be converted back in to a three bedroom home if desired. We have refinished original hardwood floors through out. Fresh paint inside and out! Appliances and A/C have been well maintained. Huge fenced backyard for entertaining with mature trees. This home will make someone a great forever home in this very quite neighborhood.
Location
State TX
County Galveston
Area Texas City
Rooms
Bedroom Description 2 Bedrooms Down
Other Rooms 1 Living Area, Breakfast Room, Formal Dining, Utility Room in Garage
Master Bathroom No Primary
Den/Bedroom Plus 3
Kitchen Pantry
Interior
Heating Central Gas
Cooling Central Electric
Exterior
Parking Features Attached Garage
Garage Spaces 1.0
Garage Description Auto Garage Door Opener
Roof Type Composition
Private Pool No
Building
Lot Description Corner
Faces North
Story 1
Foundation Slab
Lot Size Range 1/4 Up to 1/2 Acre
Sewer Public Sewer
Water Public Water
Structure Type Wood
New Construction No
Schools
Elementary Schools Kohfeldt Elementary School
Middle Schools Blocker Middle School
High Schools Texas City High School
School District 52 - Texas City
Others
Senior Community No
Restrictions Deed Restrictions
Tax ID 7560-0001-0014-000
Energy Description Ceiling Fans,Digital Program Thermostat
Acceptable Financing Cash Sale, Conventional, FHA
Tax Rate 2.445
Disclosures Sellers Disclosure
Listing Terms Cash Sale, Conventional, FHA
Financing Cash Sale,Conventional,FHA
Special Listing Condition Sellers Disclosure
Read Less Info
Want to know what your home might be worth? Contact us for a FREE valuation!

Our team is ready to help you sell your home for the highest possible price ASAP

Bought with RE/MAX Partners




