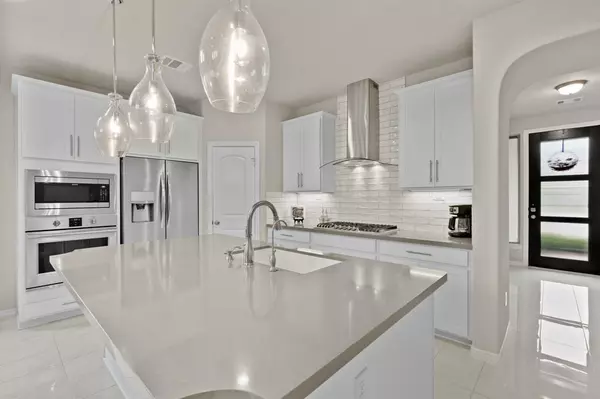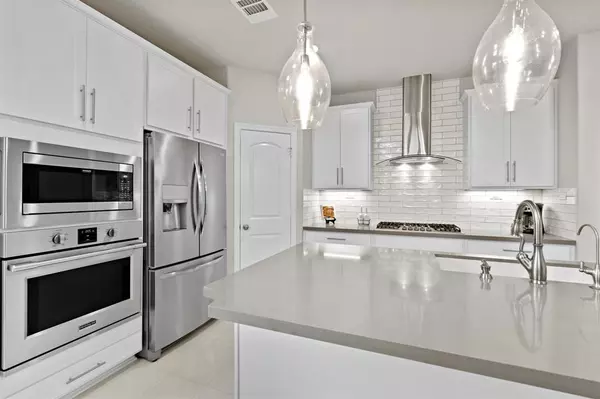For more information regarding the value of a property, please contact us for a free consultation.
Key Details
Property Type Single Family Home
Listing Status Sold
Purchase Type For Sale
Square Footage 2,606 sqft
Price per Sqft $195
Subdivision Towne Lake
MLS Listing ID 4164823
Sold Date 07/07/23
Style Traditional
Bedrooms 4
Full Baths 3
Half Baths 1
HOA Fees $148/ann
HOA Y/N 1
Year Built 2019
Annual Tax Amount $11,386
Tax Year 2022
Lot Size 6,928 Sqft
Acres 0.159
Property Description
If you're searching for a truly exceptional property, look no further. This stone + stucco masterpiece is perfectly situated adjacent to a nature preserve w/walking trail - a nature lover's paradise. Situated in a quiet cul-de-sac, the home is packed w/features: custom kitchen finishes, Frigidair Professional series appliances, surround sound wiring, smart home package, solar panels, epoxy garage, huge bedrooms & closets, custom draperies, thoughtful storage solutions throughout. As you enter the foyer, you'll love the luxe porcelain floors, reminiscent of marble, extended thru the majority of downstairs. Soaring 10' ceilings down & 2-story living room, this space lives much larger than it's posted size. Massively open plan is meticulously curated for entertaining to offer an unparalleled living experience that's stylish & inviting. Spacious backyard w/sizable covered back patio, ceiling fan, tv mount. This home offers the perfect blend of luxury & comfort in award-winning Towne Lake.
Location
State TX
County Harris
Community Towne Lake
Area Cypress South
Rooms
Bedroom Description En-Suite Bath,Primary Bed - 1st Floor,Split Plan,Walk-In Closet
Other Rooms 1 Living Area, Breakfast Room, Family Room, Gameroom Up, Home Office/Study, Kitchen/Dining Combo, Living Area - 1st Floor, Living Area - 2nd Floor, Utility Room in House
Master Bathroom Primary Bath: Double Sinks, Primary Bath: Shower Only, Secondary Bath(s): Tub/Shower Combo
Kitchen Breakfast Bar, Island w/o Cooktop, Kitchen open to Family Room, Pantry, Pots/Pans Drawers, Walk-in Pantry
Interior
Interior Features Alarm System - Owned, Window Coverings, Fire/Smoke Alarm, High Ceiling, Wired for Sound
Heating Central Gas
Cooling Central Electric
Flooring Carpet, Tile
Fireplaces Number 1
Fireplaces Type Gaslog Fireplace
Exterior
Exterior Feature Back Yard Fenced, Covered Patio/Deck
Parking Features Attached Garage
Garage Spaces 2.0
Garage Description Auto Garage Door Opener, Double-Wide Driveway
Roof Type Composition
Street Surface Concrete,Curbs,Gutters
Private Pool No
Building
Lot Description Cul-De-Sac, Greenbelt, Subdivision Lot
Story 2
Foundation Slab
Lot Size Range 0 Up To 1/4 Acre
Sewer Public Sewer
Water Water District
Structure Type Brick,Stone,Stucco
New Construction No
Schools
Elementary Schools Rennell Elementary School
Middle Schools Anthony Middle School (Cypress-Fairbanks)
High Schools Cypress Ranch High School
School District 13 - Cypress-Fairbanks
Others
HOA Fee Include Clubhouse,Grounds,Recreational Facilities
Senior Community No
Restrictions Deed Restrictions
Tax ID 140-400-003-0058
Energy Description Ceiling Fans,Digital Program Thermostat,HVAC>13 SEER,Insulated/Low-E windows,Insulation - Batt,Insulation - Blown Cellulose,Solar PV Electric Panels
Acceptable Financing Cash Sale, Conventional, FHA, VA
Tax Rate 3.1681
Disclosures Sellers Disclosure
Listing Terms Cash Sale, Conventional, FHA, VA
Financing Cash Sale,Conventional,FHA,VA
Special Listing Condition Sellers Disclosure
Read Less Info
Want to know what your home might be worth? Contact us for a FREE valuation!

Our team is ready to help you sell your home for the highest possible price ASAP

Bought with Energy Realty




