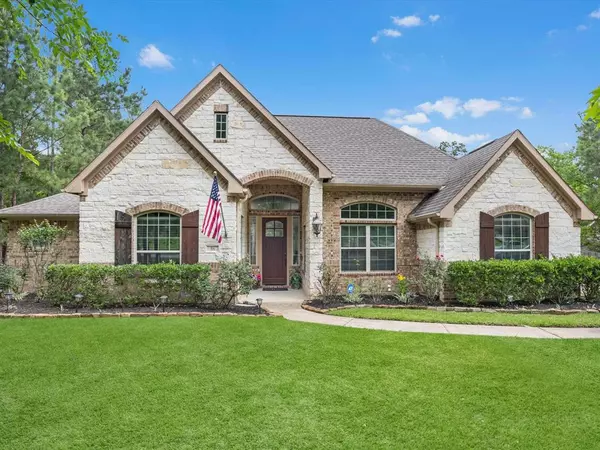For more information regarding the value of a property, please contact us for a free consultation.
Key Details
Property Type Single Family Home
Listing Status Sold
Purchase Type For Sale
Square Footage 2,510 sqft
Price per Sqft $209
Subdivision The Villages Of Heritage Point
MLS Listing ID 44631456
Sold Date 06/30/23
Style Traditional
Bedrooms 3
Full Baths 2
Half Baths 1
HOA Fees $22/ann
HOA Y/N 1
Year Built 2015
Annual Tax Amount $12,131
Tax Year 2022
Lot Size 0.485 Acres
Acres 0.4853
Property Description
Welcome home to this beautifully remodeled 3-4 BDM custom home with an abundance of upgrades! The exterior and interior of the home has been freshly painted. You are greeted by a bright and open floor plan that flows seamlessly into the family room which connects to the kitchen and breakfast room. A study w/closet for additional bedroom. The kitchen features a beautiful seven and a half foot island, new quartz countertops, new white stone backsplash, and a deep farmhouse sink. A new tankless water heater & softener, 3 zone A/C with high-end Wi-Fi thermostats, new Shaw luxury plush carpet with pet guard protection & ultra boost padding in all 3 bedrooms. Step outside to enjoy string lights, a newly installed black aluminum fence with 2 gates, a new wood shed offering ample storage space, a half acre backyard with French drains, plenty of room for a pool to create a backyard oasis and a 3 car garage w/new epoxy flooring. 24KW generator negotiable. SEE ATTACHED UPGRADE & WARRANTY LIST.
Location
State TX
County Montgomery
Area Magnolia/1488 West
Rooms
Bedroom Description 1 Bedroom Down - Not Primary BR,All Bedrooms Down,En-Suite Bath,Primary Bed - 1st Floor,Walk-In Closet
Other Rooms 1 Living Area, Breakfast Room, Formal Dining, Home Office/Study, Utility Room in House
Master Bathroom Half Bath, Primary Bath: Double Sinks, Primary Bath: Jetted Tub, Primary Bath: Separate Shower, Secondary Bath(s): Shower Only
Den/Bedroom Plus 4
Kitchen Kitchen open to Family Room, Pantry, Under Cabinet Lighting, Walk-in Pantry
Interior
Interior Features Alarm System - Leased, Crown Molding, Fire/Smoke Alarm, Refrigerator Included, Wired for Sound
Heating Central Electric
Cooling Central Electric
Flooring Carpet, Tile, Wood
Fireplaces Number 1
Fireplaces Type Gaslog Fireplace, Wood Burning Fireplace
Exterior
Exterior Feature Back Yard Fenced, Covered Patio/Deck, Fully Fenced, Private Driveway, Sprinkler System, Storage Shed
Parking Features Detached Garage
Garage Spaces 3.0
Roof Type Composition
Street Surface Concrete,Gutters
Private Pool No
Building
Lot Description Corner
Story 1
Foundation Slab
Lot Size Range 1/4 Up to 1/2 Acre
Sewer Public Sewer
Water Public Water
Structure Type Stone
New Construction No
Schools
Elementary Schools Nichols Sawmill Elementary School
Middle Schools Magnolia Junior High School
High Schools Magnolia West High School
School District 36 - Magnolia
Others
HOA Fee Include Grounds,Recreational Facilities
Senior Community No
Restrictions Deed Restrictions
Tax ID 9244-00-03000
Energy Description Ceiling Fans
Acceptable Financing Cash Sale, Conventional, FHA, VA
Tax Rate 2.8846
Disclosures Exclusions, Mud, Sellers Disclosure, Tenant Occupied
Listing Terms Cash Sale, Conventional, FHA, VA
Financing Cash Sale,Conventional,FHA,VA
Special Listing Condition Exclusions, Mud, Sellers Disclosure, Tenant Occupied
Read Less Info
Want to know what your home might be worth? Contact us for a FREE valuation!

Our team is ready to help you sell your home for the highest possible price ASAP

Bought with eXp Realty, LLC
GET MORE INFORMATION





