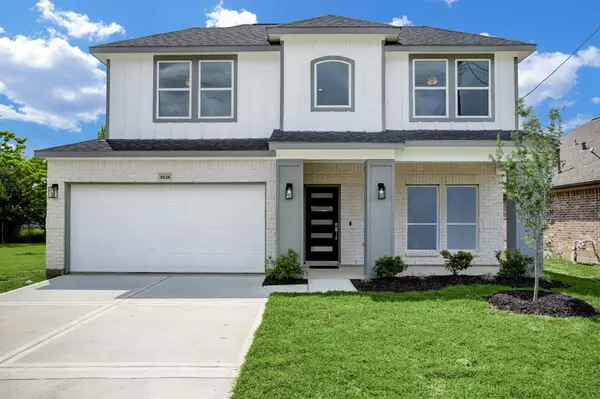For more information regarding the value of a property, please contact us for a free consultation.
Key Details
Property Type Single Family Home
Listing Status Sold
Purchase Type For Sale
Square Footage 1,863 sqft
Price per Sqft $195
Subdivision Sunnyside Place
MLS Listing ID 26830994
Sold Date 06/30/23
Style Traditional
Bedrooms 4
Full Baths 2
Half Baths 1
Year Built 2023
Annual Tax Amount $1,431
Tax Year 2022
Lot Size 5,000 Sqft
Acres 0.1148
Property Description
Conveniently located less than 5 miles away from the Texas Medical Center, Downtown and 3 major Universities. Glimpses of the Downtown Skyline can be seen while standing out front.
Features include: Traditional exterior, 2 car garage, and stylish front door. Open concept Kitchen and Family room, ideal for entertaining. Gorgeous recessed ceilings and double stacked windows allow visibility into the fully fenced backyard, covered patio, allowing loads of natural sunlight into the space. Kitchen is fully equipped with quartz countertops, custom cabinets, stainless steel appliances, and walk in pantry.
Primary Suite is perfectly situated on the first floor, with a spacious walk in closet, separate shower, soaking tub and double vanity. Bedroom 2 is also located on the first floor and can be used as a guest room and/or an office. Bedroom 3 and 4 are located on the second floor along with the utility room.
This home has everything you are looking for!! Come view today!
Location
State TX
County Harris
Area Medical Center South
Rooms
Bedroom Description All Bedrooms Up
Other Rooms Breakfast Room, Family Room, Living Area - 1st Floor, Utility Room in House
Master Bathroom Primary Bath: Double Sinks, Primary Bath: Separate Shower, Primary Bath: Soaking Tub, Secondary Bath(s): Tub/Shower Combo
Kitchen Island w/o Cooktop, Kitchen open to Family Room, Walk-in Pantry
Interior
Interior Features Fire/Smoke Alarm, High Ceiling
Heating Central Gas
Cooling Central Electric
Flooring Carpet, Tile
Exterior
Exterior Feature Back Yard, Back Yard Fenced, Covered Patio/Deck, Fully Fenced, Porch, Private Driveway
Parking Features Attached Garage
Garage Spaces 2.0
Roof Type Composition
Street Surface Concrete,Curbs
Private Pool No
Building
Lot Description Subdivision Lot
Story 2
Foundation Slab
Lot Size Range 0 Up To 1/4 Acre
Builder Name Home Planet Inc.
Sewer Public Sewer
Water Public Water
Structure Type Brick,Vinyl
New Construction Yes
Schools
Elementary Schools Young Elementary School (Houston)
Middle Schools Attucks Middle School
High Schools Worthing High School
School District 27 - Houston
Others
Senior Community No
Restrictions No Restrictions
Tax ID 051-165-073-0010
Acceptable Financing Cash Sale, Conventional, FHA, VA
Tax Rate 2.2019
Disclosures Sellers Disclosure
Green/Energy Cert Other Energy Report
Listing Terms Cash Sale, Conventional, FHA, VA
Financing Cash Sale,Conventional,FHA,VA
Special Listing Condition Sellers Disclosure
Read Less Info
Want to know what your home might be worth? Contact us for a FREE valuation!

Our team is ready to help you sell your home for the highest possible price ASAP

Bought with Braden Real Estate Group
GET MORE INFORMATION





