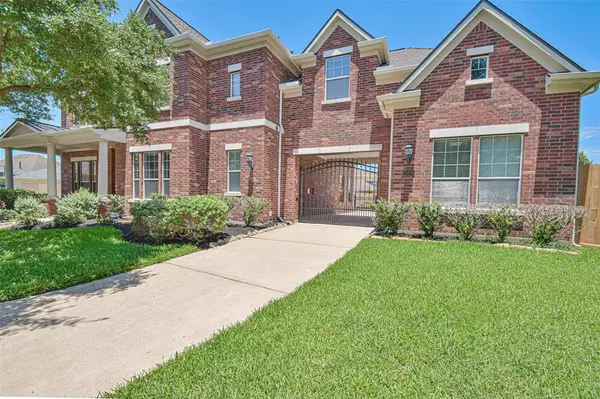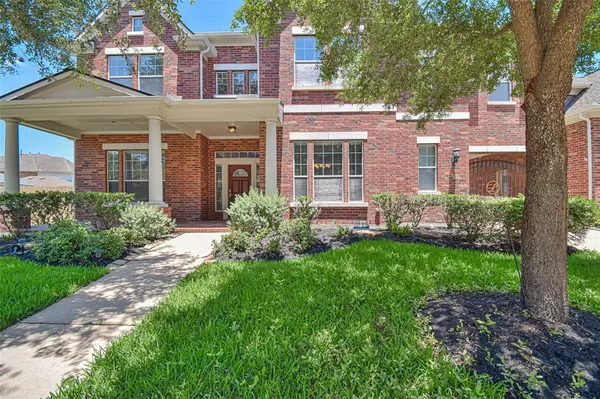For more information regarding the value of a property, please contact us for a free consultation.
Key Details
Property Type Single Family Home
Listing Status Sold
Purchase Type For Sale
Square Footage 4,810 sqft
Price per Sqft $159
Subdivision Fairfield
MLS Listing ID 64666085
Sold Date 06/23/23
Style Traditional
Bedrooms 5
Full Baths 3
Half Baths 1
HOA Fees $85/ann
HOA Y/N 1
Year Built 2007
Annual Tax Amount $13,440
Tax Year 2022
Lot Size 0.390 Acres
Acres 0.39
Property Description
Stunning home, perfectly situated on an oversized cul-de-sac lot. Resort-style backyard, with a sparkling swimming pool, hot tub, waterfall, fire pit, & covered patio. 2-story tiled foyer. Living area adjacent to the foyer is an ideal space for an office. Formal dining room features beautiful wood flooring & crown molding. Spacious kitchen is a chef's dream, boasting granite countertops, s/s appliances, double ovens, under-cabinet lighting, convenient Chef's desk, & a charming brkfst room. It seamlessly opens up to family rm w/ wood flooring, stone surround gas-log fireplace, & built-in speakers. Master suite awaits you, offering a cozy sitting area w/ a gas-log fireplace & generously sized walk-in closet. Upstairs, you'll discover a game room, a dedicated media room,4 secondary bdrms, & a flex space that can serve as a study or playroom. Exterior of home features spacious 22x11 air conditioned (mini-split) workshop, a breezeway that leads to 3-car garage, & 2 side yards. Recent roof!
Location
State TX
County Harris
Community Fairfield
Area Cypress North
Rooms
Bedroom Description En-Suite Bath,Primary Bed - 1st Floor,Sitting Area,Walk-In Closet
Other Rooms Breakfast Room, Den, Formal Dining, Formal Living, Gameroom Up, Home Office/Study, Living Area - 1st Floor, Media, Utility Room in House
Master Bathroom Half Bath, Hollywood Bath, Primary Bath: Double Sinks, Primary Bath: Jetted Tub, Primary Bath: Separate Shower, Secondary Bath(s): Tub/Shower Combo, Vanity Area
Kitchen Breakfast Bar, Island w/o Cooktop, Kitchen open to Family Room, Pantry, Under Cabinet Lighting, Walk-in Pantry
Interior
Interior Features Crown Molding, Drapes/Curtains/Window Cover, Fire/Smoke Alarm, Formal Entry/Foyer, High Ceiling, Prewired for Alarm System, Wired for Sound
Heating Central Gas, Zoned
Cooling Central Electric, Zoned
Flooring Carpet, Tile, Wood
Fireplaces Number 2
Fireplaces Type Gaslog Fireplace
Exterior
Exterior Feature Back Yard, Back Yard Fenced, Covered Patio/Deck, Detached Gar Apt /Quarters, Patio/Deck, Porch, Side Yard, Sprinkler System, Subdivision Tennis Court, Workshop
Parking Features Detached Garage, Oversized Garage
Garage Spaces 3.0
Carport Spaces 1
Garage Description Auto Garage Door Opener, Driveway Gate, Porte-Cochere, Workshop
Pool Heated, In Ground
Roof Type Composition
Street Surface Concrete,Curbs,Gutters
Private Pool Yes
Building
Lot Description Cul-De-Sac, Subdivision Lot
Faces South
Story 2
Foundation Slab
Lot Size Range 1/4 Up to 1/2 Acre
Builder Name Newmark
Water Water District
Structure Type Brick
New Construction No
Schools
Elementary Schools Swenke Elementary School
Middle Schools Salyards Middle School
High Schools Bridgeland High School
School District 13 - Cypress-Fairbanks
Others
HOA Fee Include Clubhouse,Grounds,Recreational Facilities
Senior Community No
Restrictions Deed Restrictions
Tax ID 128-468-001-0026
Energy Description Ceiling Fans,Digital Program Thermostat,High-Efficiency HVAC,Insulated/Low-E windows
Acceptable Financing Cash Sale, Conventional, VA
Tax Rate 2.4681
Disclosures Mud, Sellers Disclosure
Listing Terms Cash Sale, Conventional, VA
Financing Cash Sale,Conventional,VA
Special Listing Condition Mud, Sellers Disclosure
Read Less Info
Want to know what your home might be worth? Contact us for a FREE valuation!

Our team is ready to help you sell your home for the highest possible price ASAP

Bought with eXp Realty LLC




