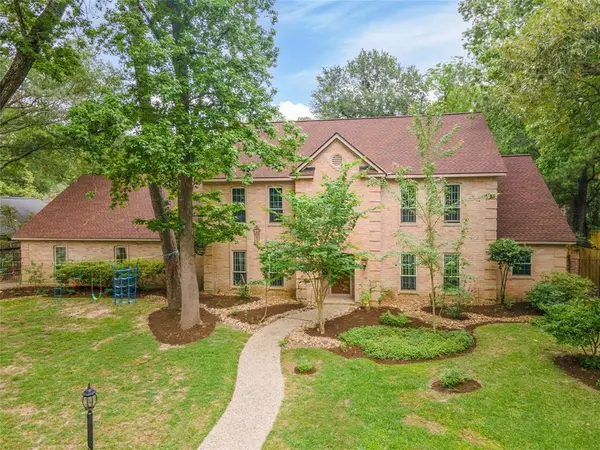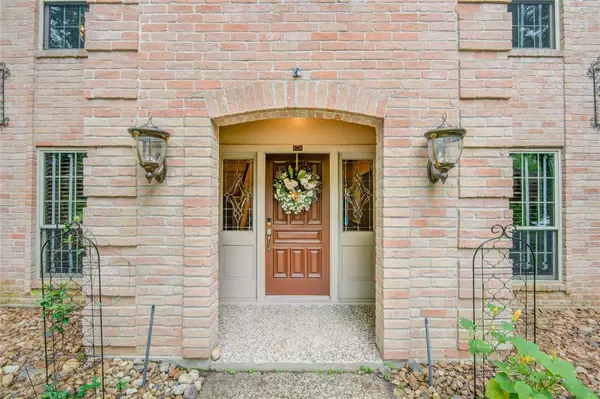For more information regarding the value of a property, please contact us for a free consultation.
Key Details
Property Type Single Family Home
Listing Status Sold
Purchase Type For Sale
Square Footage 4,343 sqft
Price per Sqft $104
Subdivision Huntwick Forest Sec 10 Corr
MLS Listing ID 29927684
Sold Date 06/20/23
Style Victorian
Bedrooms 5
Full Baths 3
Half Baths 1
HOA Fees $13/ann
HOA Y/N 1
Year Built 1977
Annual Tax Amount $10,449
Tax Year 2022
Lot Size 0.309 Acres
Acres 0.3085
Property Description
Come see this one of a kind custom home w/20’x40’ lap pool on an oversized cul-de-sac lot & expertly manicured landscaping for wonderful curb appeal. Spectacular 2 story foyer flanked by formal living & dining rooms. This home boasts 2 Owner’s Retreats (up/down), 2 more large bedrooms, 3.5 baths, study, a unique alcove open to below, & a game room w/pitched ceiling & 2nd staircase. A gourmet kitchen w/eat-in breakfast nook has granite counters, intricate tile backsplash, walk-in pantry, & pool views. Other special features include a 3 car garage w/RV parking, large covered patio to relax poolside, double paned windows, & mature trees to create a peaceful nature surrounding. Some 2021 updates: new roof, pool salt system, & engineered oak flooring, 2022: oven, 2018: all new plush carpet. This home is zoned to the highly acclaimed Cy-Fair ISD and offers easy access to shopping & freeways.
Location
State TX
County Harris
Area Champions Area
Rooms
Bedroom Description 1 Bedroom Down - Not Primary BR,2 Primary Bedrooms,Sitting Area,Walk-In Closet
Other Rooms Breakfast Room, Family Room, Formal Dining, Formal Living, Gameroom Up, Home Office/Study, Utility Room in House
Master Bathroom Primary Bath: Double Sinks, Primary Bath: Separate Shower, Primary Bath: Soaking Tub, Vanity Area
Den/Bedroom Plus 5
Kitchen Breakfast Bar, Pantry, Walk-in Pantry
Interior
Interior Features 2 Staircases, Drapes/Curtains/Window Cover, Fire/Smoke Alarm, Formal Entry/Foyer, High Ceiling
Heating Central Gas
Cooling Central Electric
Flooring Carpet, Tile, Wood
Fireplaces Number 1
Fireplaces Type Gas Connections
Exterior
Exterior Feature Back Yard, Back Yard Fenced, Covered Patio/Deck, Fully Fenced, Patio/Deck
Parking Features Attached/Detached Garage
Garage Spaces 3.0
Garage Description Additional Parking
Pool Gunite, In Ground, Salt Water
Roof Type Composition
Street Surface Concrete
Private Pool Yes
Building
Lot Description Cul-De-Sac, Subdivision Lot
Story 2
Foundation Slab on Builders Pier
Lot Size Range 1/4 Up to 1/2 Acre
Water Water District
Structure Type Brick,Cement Board,Wood
New Construction No
Schools
Elementary Schools Yeager Elementary School (Cypress-Fairbanks)
Middle Schools Bleyl Middle School
High Schools Cypress Creek High School
School District 13 - Cypress-Fairbanks
Others
Senior Community No
Restrictions Deed Restrictions
Tax ID 108-657-000-0020
Energy Description Attic Vents,Ceiling Fans,Digital Program Thermostat,Insulated/Low-E windows
Tax Rate 2.3274
Disclosures Sellers Disclosure
Special Listing Condition Sellers Disclosure
Read Less Info
Want to know what your home might be worth? Contact us for a FREE valuation!

Our team is ready to help you sell your home for the highest possible price ASAP

Bought with Non-MLS
GET MORE INFORMATION





