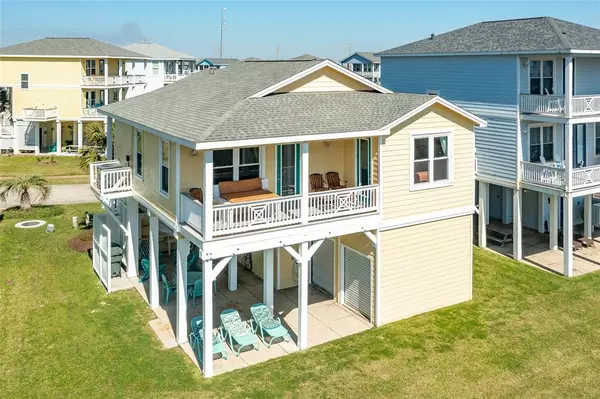For more information regarding the value of a property, please contact us for a free consultation.
Key Details
Property Type Single Family Home
Listing Status Sold
Purchase Type For Sale
Square Footage 1,232 sqft
Price per Sqft $727
Subdivision Pointe West
MLS Listing ID 60341488
Sold Date 06/27/23
Style Other Style
Bedrooms 3
Full Baths 2
HOA Fees $400/qua
HOA Y/N 1
Year Built 2006
Annual Tax Amount $8,683
Tax Year 2022
Lot Size 4,448 Sqft
Acres 0.1021
Property Description
You have been patiently waiting & it is finally here! Updated beachfront home in Pointe West & conveys furnished. The floorplan is desirable with all bedrooms on one level. The bathrooms have tile surround showers. The kitchen is complete with shaker cabinets, quartz countertops, turquoise penny tile backsplash & stainless appliances. Luxury vinyl plank flooring can be found throughout the home. The home has been elegantly furnished with coastal decor. The plumbing has been updated to pex & the home has been freshly painted. The coastal interior offers the beachfront views that will keep you entranced for days. If you have not discovered Pointe West, here is what you have missed; complete resort style living with infinity edge pool, fitness center, restaurant, owners lounge, basketball court, fishing lagoons, lazy river, & some of the healthiest beaches you will find on the West End. Schedule your appointment to see this beauty today!
Location
State TX
County Galveston
Area West End
Rooms
Bedroom Description All Bedrooms Down,Primary Bed - 1st Floor
Other Rooms 1 Living Area, Living Area - 1st Floor, Living/Dining Combo, Utility Room in House
Master Bathroom Primary Bath: Double Sinks, Primary Bath: Shower Only, Secondary Bath(s): Tub/Shower Combo
Den/Bedroom Plus 3
Kitchen Kitchen open to Family Room, Pantry, Soft Closing Cabinets, Soft Closing Drawers
Interior
Interior Features Dryer Included, Refrigerator Included, Washer Included
Heating Central Electric
Cooling Central Electric
Flooring Vinyl Plank
Exterior
Exterior Feature Back Yard, Balcony, Covered Patio/Deck, Patio/Deck, Private Driveway
Parking Features Attached Garage
Garage Spaces 1.0
Garage Description Golf Cart Garage, Single-Wide Driveway
Waterfront Description Beach View,Beachfront,Beachside,Gulf View
Roof Type Composition
Private Pool No
Building
Lot Description Subdivision Lot, Water View, Waterfront
Story 1
Foundation Pier & Beam
Lot Size Range 0 Up To 1/4 Acre
Sewer Public Sewer
Water Public Water
Structure Type Cement Board
New Construction No
Schools
Elementary Schools Gisd Open Enroll
Middle Schools Gisd Open Enroll
High Schools Ball High School
School District 22 - Galveston
Others
HOA Fee Include Clubhouse,Other,Recreational Facilities
Senior Community No
Restrictions Deed Restrictions
Tax ID 5911-0001-0076-000
Energy Description Ceiling Fans
Acceptable Financing Cash Sale, Conventional
Tax Rate 1.9875
Disclosures Sellers Disclosure
Listing Terms Cash Sale, Conventional
Financing Cash Sale,Conventional
Special Listing Condition Sellers Disclosure
Read Less Info
Want to know what your home might be worth? Contact us for a FREE valuation!

Our team is ready to help you sell your home for the highest possible price ASAP

Bought with eXp Realty, LLC




