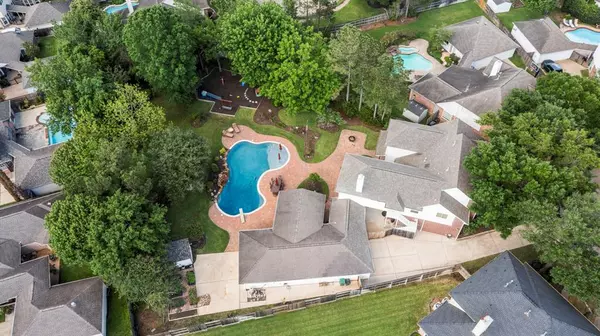For more information regarding the value of a property, please contact us for a free consultation.
Key Details
Property Type Single Family Home
Listing Status Sold
Purchase Type For Sale
Square Footage 3,787 sqft
Price per Sqft $184
Subdivision Cinco Ranch Greenway Village
MLS Listing ID 97517231
Sold Date 06/26/23
Style Traditional
Bedrooms 4
Full Baths 4
Half Baths 1
HOA Fees $108/ann
HOA Y/N 1
Year Built 1995
Lot Size 0.574 Acres
Acres 0.5741
Property Description
Escape to your own private paradise located in a cul-de-sac in the heart of the Cinco Ranch on a half-acre lot. This charming home offers tranquility as you lounge by the pool, dining al fresco, or searing steaks in the outdoor kitchen. Enter through the luxurious wrought iron double door to find living spaces with windows that flood each room with natural light. Enjoy the back patio at night with landscape lighting and mounted infrared heaters on cold nights. The extended game room has multiple windows to overlook your expansive oasis and a side stairwell that leads to the backyard! The primary bathroom is a must-have with heated floors and an oversized master shower and closet. The garage is a rare find with room for 4-6 cars, a workbench, and endless storage space. The home features a new roof (2019), 2 new AC units (2023), a tankless water heater and so much more. You won't want to miss out on this rare opportunity to experience suburban paradise at its finest!
Location
State TX
County Fort Bend
Community Cinco Ranch
Area Katy - Southeast
Rooms
Bedroom Description Primary Bed - 1st Floor,Walk-In Closet
Other Rooms Formal Dining, Formal Living, Gameroom Up, Utility Room in House
Master Bathroom Half Bath, Primary Bath: Double Sinks, Primary Bath: Shower Only, Secondary Bath(s): Double Sinks, Secondary Bath(s): Shower Only, Secondary Bath(s): Tub/Shower Combo
Kitchen Island w/o Cooktop, Kitchen open to Family Room, Pantry, Pot Filler, Pots/Pans Drawers, Walk-in Pantry
Interior
Interior Features Alarm System - Leased, Crown Molding, Fire/Smoke Alarm, Formal Entry/Foyer, Prewired for Alarm System
Heating Central Gas
Cooling Central Electric
Flooring Carpet, Tile, Wood
Fireplaces Number 1
Fireplaces Type Gaslog Fireplace, Wood Burning Fireplace
Exterior
Parking Features Detached Garage, Oversized Garage
Garage Spaces 6.0
Pool Gunite, In Ground
Roof Type Composition
Private Pool Yes
Building
Lot Description Cul-De-Sac
Story 2
Foundation Slab
Lot Size Range 1/2 Up to 1 Acre
Sewer Public Sewer
Water Public Water, Water District
Structure Type Brick,Vinyl
New Construction No
Schools
Elementary Schools Fielder Elementary School
Middle Schools Beck Junior High School
High Schools Cinco Ranch High School
School District 30 - Katy
Others
Senior Community No
Restrictions Deed Restrictions
Tax ID 2273-08-001-0500-914
Disclosures Exclusions, Mud, Other Disclosures, Sellers Disclosure
Special Listing Condition Exclusions, Mud, Other Disclosures, Sellers Disclosure
Read Less Info
Want to know what your home might be worth? Contact us for a FREE valuation!

Our team is ready to help you sell your home for the highest possible price ASAP

Bought with eXp Realty LLC




