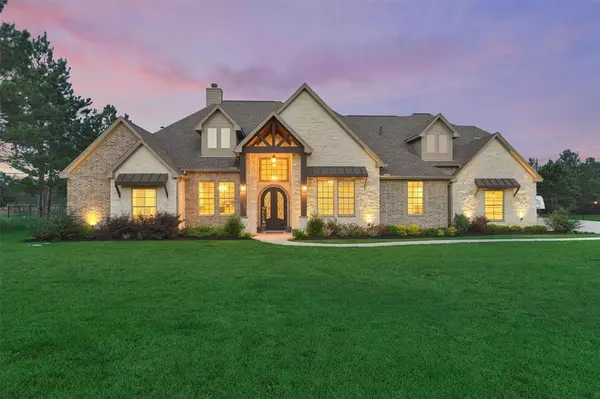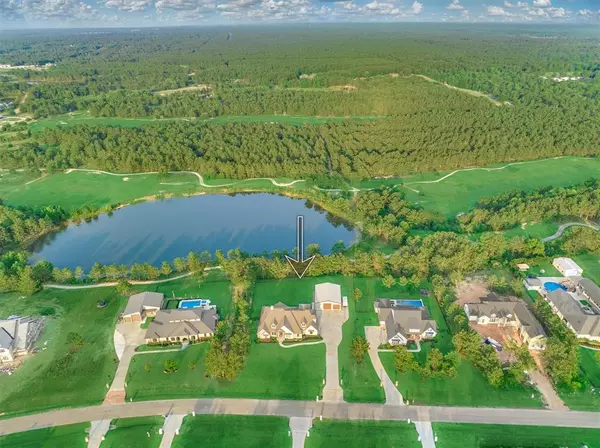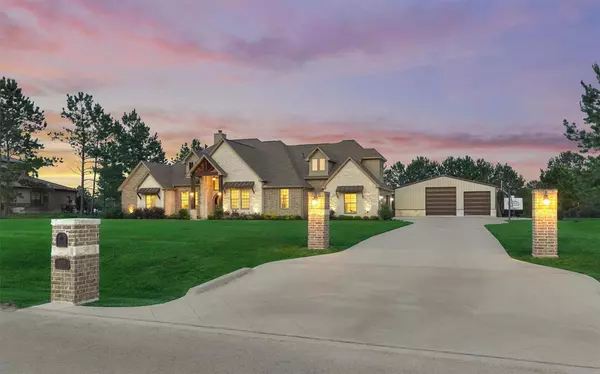For more information regarding the value of a property, please contact us for a free consultation.
Key Details
Property Type Single Family Home
Listing Status Sold
Purchase Type For Sale
Square Footage 3,685 sqft
Price per Sqft $255
Subdivision Grand Lake Estates 10
MLS Listing ID 35970334
Sold Date 07/14/23
Style Traditional
Bedrooms 4
Full Baths 3
Half Baths 1
HOA Fees $70/ann
HOA Y/N 1
Year Built 2018
Annual Tax Amount $11,791
Tax Year 2022
Lot Size 1.000 Acres
Acres 1.0
Property Description
Elegant estate in Grand Lake Estates subdivision. This home offers soaring ceilings in the family room with hardwood floors throughout the entire home, massive 20x30 game room with wet bar and amazing views! The spa-like primary suite boasts a sitting area, HUGE walk-in closet with a beautiful bathroom that includes a clawfoot tub, dual sinks and a large separate shower. The second room downstairs is en-suite and great for mother in law suite with walk in shower. The kitchen offers stainless steel appliances, pantry, pot filler, breakfast area and large island. Entertain inside in the family room that is open to the kitchen or outside on the expanded covered patio overlooks the backyard. A 40x50 shop has tons of attic space and backyard has room for a pool. The property backs up to the subdivision pond. Country living but close to city amenities. Come see this one before it's gone!
Location
State TX
County Montgomery
Area Magnolia/1488 East
Rooms
Bedroom Description 1 Bedroom Down - Not Primary BR,Primary Bed - 1st Floor,Sitting Area,Walk-In Closet
Other Rooms Breakfast Room, Family Room, Gameroom Down, Home Office/Study, Utility Room in House
Master Bathroom Primary Bath: Double Sinks, Primary Bath: Separate Shower, Primary Bath: Soaking Tub, Secondary Bath(s): Double Sinks, Secondary Bath(s): Shower Only
Kitchen Breakfast Bar, Island w/o Cooktop, Kitchen open to Family Room, Pot Filler, Walk-in Pantry
Interior
Interior Features Fire/Smoke Alarm, Formal Entry/Foyer, High Ceiling, Wet Bar
Heating Central Gas
Cooling Central Electric
Flooring Wood
Fireplaces Number 1
Fireplaces Type Gaslog Fireplace
Exterior
Exterior Feature Back Yard, Back Yard Fenced, Covered Patio/Deck, Outdoor Kitchen, Patio/Deck, Workshop
Parking Features Attached Garage
Garage Spaces 2.0
Garage Description Auto Garage Door Opener, Double-Wide Driveway, RV Parking, Workshop
Waterfront Description Pond
Roof Type Composition
Private Pool No
Building
Lot Description In Golf Course Community, Subdivision Lot, Waterfront
Story 2
Foundation Slab
Lot Size Range 1 Up to 2 Acres
Sewer Septic Tank
Water Public Water
Structure Type Brick,Stone
New Construction No
Schools
Elementary Schools Keenan Elementary School
Middle Schools Oak Hill Junior High School
High Schools Lake Creek High School
School District 37 - Montgomery
Others
HOA Fee Include Grounds,Recreational Facilities
Senior Community No
Restrictions Deed Restrictions
Tax ID 5390-10-03200
Energy Description Ceiling Fans,Digital Program Thermostat
Acceptable Financing Cash Sale, Conventional, VA
Tax Rate 1.7533
Disclosures Exclusions, Sellers Disclosure
Listing Terms Cash Sale, Conventional, VA
Financing Cash Sale,Conventional,VA
Special Listing Condition Exclusions, Sellers Disclosure
Read Less Info
Want to know what your home might be worth? Contact us for a FREE valuation!

Our team is ready to help you sell your home for the highest possible price ASAP

Bought with Roy Shiflett, Realtors




