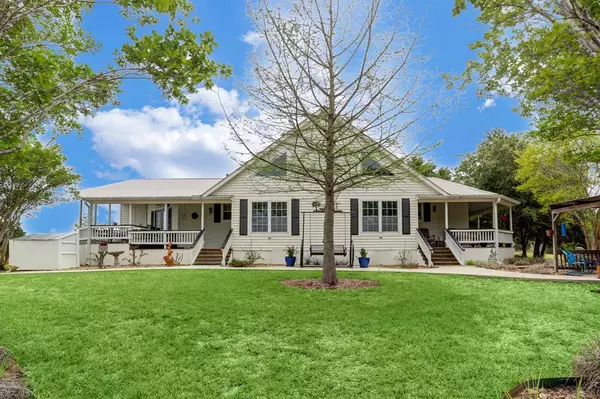For more information regarding the value of a property, please contact us for a free consultation.
Key Details
Property Type Single Family Home
Sub Type Free Standing
Listing Status Sold
Purchase Type For Sale
Square Footage 2,194 sqft
Price per Sqft $583
Subdivision Na
MLS Listing ID 81103836
Sold Date 05/10/23
Style Other Style
Bedrooms 2
Full Baths 2
Half Baths 1
Year Built 1915
Tax Year 2022
Lot Size 31.040 Acres
Acres 31.04
Property Description
This charming, updated early 1900's farm house, has 4-side porches to enjoy the beautiful rolling distant views and is alluring to those who enjoy the captivating days of the past. The stately entrance lined with 30 live oak trees greet guests who visit this tranquil 31 acre property. There are two split floor plan bedrooms, each complete with en-suite baths to ensure privacy. The vaulted, wood ceiling kitchen has a farm sink, granite island and all appliances remain. The inviting, custom stone fireplace takes center stage with yet another vaulted wood ceiling in the large family room. The updates throughout this home have been done tastefully to allow for modern day comforts yet retain the history from the original wooden floor, walls and other various delightful ornaments of yesterday. A loft upstairs can be used as a study or additional sleeping. A guest cottage with full bath, 25x30 Barn, covered entertainment space, stone fire pit, creek and chicken coop round out the land.
Location
State TX
County Austin
Rooms
Bedroom Description 2 Bedrooms Down,En-Suite Bath,Primary Bed - 1st Floor,Split Plan,Walk-In Closet
Other Rooms Breakfast Room, Den, Family Room, Guest Suite, Home Office/Study, Loft, Quarters/Guest House, Utility Room in House
Master Bathroom Half Bath, Primary Bath: Jetted Tub, Primary Bath: Soaking Tub, Secondary Bath(s): Tub/Shower Combo, Two Primary Baths, Vanity Area
Kitchen Island w/o Cooktop, Kitchen open to Family Room
Interior
Interior Features Drapes/Curtains/Window Cover, Dryer Included, High Ceiling, Refrigerator Included, Washer Included
Heating Central Gas, Propane, Wall Heater, Window Unit
Cooling Central Electric, Other Cooling, Window Units
Flooring Engineered Wood, Wood
Fireplaces Number 1
Fireplaces Type Gaslog Fireplace
Exterior
Parking Features Detached Garage
Garage Spaces 2.0
Garage Description Additional Parking, Boat Parking, Circle Driveway, Driveway Gate, RV Parking, Workshop
Improvements Auxiliary Building,Barn,Fenced,Guest House
Accessibility Automatic Gate
Private Pool No
Building
Lot Description Wooded
Story 1
Foundation Pier & Beam, Slab
Lot Size Range 20 Up to 50 Acres
Sewer Septic Tank
Water Well
New Construction No
Schools
Elementary Schools Columbus Elementary School
Middle Schools Columbus Junior High School
High Schools Columbus High School
School District 188 - Columbus
Others
Senior Community No
Restrictions Horses Allowed,No Restrictions
Tax ID R000066598
Energy Description Ceiling Fans,Insulated Doors,Insulated/Low-E windows,Insulation - Batt
Acceptable Financing Cash Sale, Conventional
Tax Rate 1.5927
Disclosures Sellers Disclosure
Listing Terms Cash Sale, Conventional
Financing Cash Sale,Conventional
Special Listing Condition Sellers Disclosure
Read Less Info
Want to know what your home might be worth? Contact us for a FREE valuation!

Our team is ready to help you sell your home for the highest possible price ASAP

Bought with Round Top Real Estate




