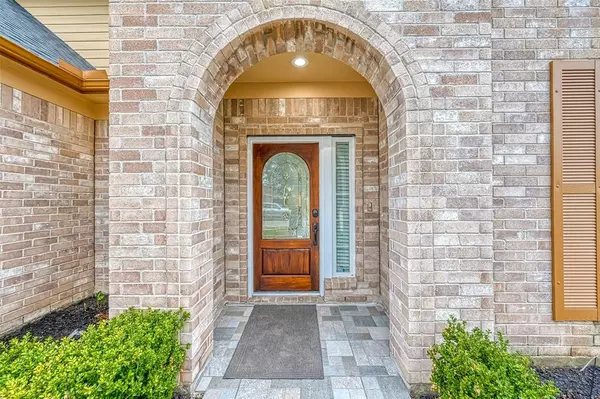For more information regarding the value of a property, please contact us for a free consultation.
Key Details
Property Type Single Family Home
Listing Status Sold
Purchase Type For Sale
Square Footage 3,376 sqft
Price per Sqft $131
Subdivision Montgomery Creek Ranch 05
MLS Listing ID 31202154
Sold Date 05/09/23
Style Contemporary/Modern,Traditional
Bedrooms 5
Full Baths 3
HOA Fees $28/ann
HOA Y/N 1
Year Built 2010
Annual Tax Amount $6,816
Tax Year 2022
Lot Size 8,133 Sqft
Acres 0.1867
Property Description
Discover this impressive property. The exterior boasts eye-catching features like perimeter recess lighting. Enter the interior to find a bright, modern feel. The kitchen is sure to impress with carrera marble-like quartz countertops, and an island/breakfast bar with under-counter lighting. The built-in stackable microwave/oven and gas cooktop make cooking a breeze. Lighting is predominantly LED recess lighting. Tray ceilings just to give it that extra touch of elegance. A game room that will give an ideal space for entertaining fun. This home blends modern and traditional styles for a warm, inviting atmosphere. The backyard is perfect Oasis for entertaining your guest with a sparkling in-ground pool the was added in 2021, the space features a outdoor kitchen, with covered patio and pergola. New HVAC system and roof installed in 2022, along with a water purification system.
Don't miss your chance to make this beautiful property your new home.
Location
State TX
County Montgomery
Area Conroe Southeast
Rooms
Bedroom Description 1 Bedroom Down - Not Primary BR,2 Bedrooms Down,Primary Bed - 2nd Floor,Walk-In Closet
Other Rooms Family Room, Formal Dining, Formal Living, Gameroom Down, Home Office/Study
Master Bathroom Primary Bath: Double Sinks, Primary Bath: Jetted Tub, Primary Bath: Shower Only
Kitchen Breakfast Bar, Island w/o Cooktop, Kitchen open to Family Room, Pantry
Interior
Interior Features Crown Molding, Fire/Smoke Alarm, High Ceiling, Prewired for Alarm System
Heating Central Gas
Cooling Central Electric
Flooring Tile, Vinyl Plank
Fireplaces Number 1
Fireplaces Type Gaslog Fireplace
Exterior
Exterior Feature Fully Fenced, Outdoor Kitchen, Patio/Deck, Private Driveway
Pool Gunite
Roof Type Composition
Street Surface Asphalt
Private Pool Yes
Building
Lot Description Subdivision Lot
Faces North
Story 2
Foundation Slab
Lot Size Range 0 Up To 1/4 Acre
Water Water District
Structure Type Brick,Cement Board,Wood
New Construction No
Schools
Elementary Schools Suchma Elementary School
Middle Schools Irons Junior High School
High Schools Oak Ridge High School
School District 11 - Conroe
Others
HOA Fee Include Recreational Facilities
Senior Community No
Restrictions Deed Restrictions
Tax ID 7208-05-02300
Ownership Full Ownership
Energy Description Ceiling Fans,Digital Program Thermostat,Insulation - Batt
Tax Rate 2.0514
Disclosures Mud, Seller may be subject to foreign tax and Buyer withholding per IRS, Sellers Disclosure
Special Listing Condition Mud, Seller may be subject to foreign tax and Buyer withholding per IRS, Sellers Disclosure
Read Less Info
Want to know what your home might be worth? Contact us for a FREE valuation!

Our team is ready to help you sell your home for the highest possible price ASAP

Bought with Near Town Properties




