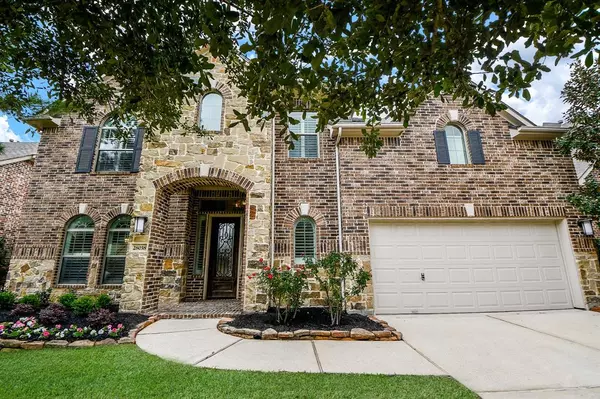For more information regarding the value of a property, please contact us for a free consultation.
Key Details
Property Type Single Family Home
Listing Status Sold
Purchase Type For Sale
Square Footage 3,495 sqft
Price per Sqft $160
Subdivision Harmony
MLS Listing ID 47002003
Sold Date 05/08/23
Style Traditional
Bedrooms 4
Full Baths 3
Half Baths 1
HOA Fees $83/ann
HOA Y/N 1
Year Built 2013
Annual Tax Amount $10,282
Tax Year 2022
Lot Size 7,676 Sqft
Acres 0.1762
Property Description
Welcome Home to this Master Planned Gated Community in Harmony! Stunning Westin Homes BARCELONA II Open Floorplan boast 4 bedroom, 3.5 bathroom, & a formal w/butlers pantry. The two-story foyer w/a gorgeous rotunda & curved staircase will take your breath away! As you make your way back to the living room you will notice all the natural light that flows in the floor-to-ceiling windows. Up you will find large secondary bedrooms, 2 & 3 share a Jack & Jill bathroom, a raised media room off the game-room. There are upgrades a-plenty in this home! Brand New Roof, New AC unit, 2 new water heaters, new custom paint throughout, new hardwood floors throughout the main level & all common areas upstairs. The carpet was installed 6 months ago. All items in the home have been remodeled in the last year, including custom plantation shutters, countertops, cabinets, floors, & backsplash. Enjoy the outdoors under the covered patio while being protected from the Texas sun or rain. Exemplary Schools.
Location
State TX
County Montgomery
Community Harmony
Area Spring Northeast
Rooms
Bedroom Description En-Suite Bath,Primary Bed - 1st Floor,Walk-In Closet
Other Rooms 1 Living Area, Gameroom Up, Home Office/Study, Media
Master Bathroom Primary Bath: Double Sinks, Primary Bath: Separate Shower, Primary Bath: Shower Only, Secondary Bath(s): Tub/Shower Combo
Kitchen Butler Pantry, Island w/o Cooktop, Kitchen open to Family Room, Pantry
Interior
Interior Features Alarm System - Owned, Balcony, Crown Molding, Fire/Smoke Alarm, Formal Entry/Foyer, High Ceiling
Heating Central Gas
Cooling Central Electric
Flooring Carpet, Tile, Wood
Fireplaces Number 1
Fireplaces Type Gas Connections
Exterior
Exterior Feature Back Yard Fenced, Controlled Subdivision Access, Covered Patio/Deck, Sprinkler System
Parking Features Attached Garage
Garage Spaces 2.0
Roof Type Composition
Street Surface Concrete,Curbs
Accessibility Automatic Gate
Private Pool No
Building
Lot Description Subdivision Lot
Story 2
Foundation Slab
Lot Size Range 0 Up To 1/4 Acre
Builder Name Westin Homes
Water Water District
Structure Type Brick
New Construction No
Schools
Elementary Schools Broadway Elementary School
Middle Schools York Junior High School
High Schools Grand Oaks High School
School District 11 - Conroe
Others
HOA Fee Include Clubhouse,Limited Access Gates,Recreational Facilities
Senior Community No
Restrictions Deed Restrictions
Tax ID 3285-05-02800
Ownership Full Ownership
Energy Description Attic Fan,Attic Vents,Ceiling Fans,Insulated/Low-E windows
Acceptable Financing Cash Sale, Conventional, FHA, VA
Tax Rate 2.7251
Disclosures Mud, Sellers Disclosure
Green/Energy Cert Environments for Living
Listing Terms Cash Sale, Conventional, FHA, VA
Financing Cash Sale,Conventional,FHA,VA
Special Listing Condition Mud, Sellers Disclosure
Read Less Info
Want to know what your home might be worth? Contact us for a FREE valuation!

Our team is ready to help you sell your home for the highest possible price ASAP

Bought with Oliver Commercial Real Estate, LLC




