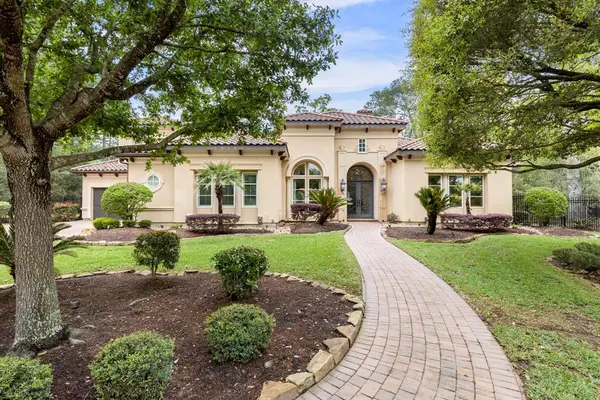For more information regarding the value of a property, please contact us for a free consultation.
Key Details
Property Type Single Family Home
Listing Status Sold
Purchase Type For Sale
Square Footage 6,315 sqft
Price per Sqft $270
Subdivision Wdlnds Village Sterling Ridge 23
MLS Listing ID 30860043
Sold Date 05/08/23
Style Mediterranean
Bedrooms 4
Full Baths 4
Half Baths 2
Year Built 2008
Annual Tax Amount $30,312
Tax Year 2022
Lot Size 0.728 Acres
Acres 0.7276
Property Description
Stunning Charles Martin Custom home on a sprawling 31,693 sq ft culdesac lot BACKING to the Gary Player Golf Course. The attention to detail & architectural design is breathtaking from the moment you open the double entry doors! The open design allows you to see from entry to living room to kitchen to family room & beyond. The CUSTOM no-paned windows give panoramic views that are magnificent! 4 bdrms(2 up/2 down), 4 baths, 2 half baths, study, game, art studio/sunroom, media w theatre seating, bar niche, 3 car garage PLUS CUSTOM PUTTING GREEN designed by Peter Gunn/Southwest Greens, pool & spa, outdoor kitchen, firepit! Stone & wood floors! The Primary Suite is huge (25x15) plus the Primary Bath has a workout area inside! Other features inc Majestic Outdoor Lighting, Savant/Smart Home Systems, 3 Angels Security System, new water heaters, new AC units, Mosquito Misting, new insulation in attic, high lift garage kit for golf simulator. If you are looking for a dreamhome, this is it!
Location
State TX
County Montgomery
Community The Woodlands
Area The Woodlands
Rooms
Bedroom Description 2 Bedrooms Down,Primary Bed - 1st Floor
Other Rooms Family Room, Formal Dining, Formal Living, Gameroom Up, Guest Suite, Home Office/Study, Living Area - 2nd Floor, Media, Utility Room in House, Wine Room
Master Bathroom Half Bath, Primary Bath: Double Sinks, Primary Bath: Jetted Tub, Vanity Area
Den/Bedroom Plus 4
Kitchen Breakfast Bar, Island w/o Cooktop, Kitchen open to Family Room, Pots/Pans Drawers, Second Sink, Walk-in Pantry
Interior
Interior Features Alarm System - Owned, Crown Molding, Drapes/Curtains/Window Cover, Dry Bar, Dryer Included, Fire/Smoke Alarm, High Ceiling, Refrigerator Included, Washer Included, Wet Bar, Wired for Sound
Heating Central Gas, Zoned
Cooling Central Electric, Zoned
Flooring Carpet, Travertine, Wood
Fireplaces Number 2
Fireplaces Type Gas Connections, Gaslog Fireplace
Exterior
Exterior Feature Back Yard Fenced, Covered Patio/Deck, Exterior Gas Connection, Mosquito Control System, Outdoor Kitchen, Side Yard, Spa/Hot Tub, Sprinkler System, Subdivision Tennis Court
Parking Features Attached Garage
Garage Spaces 3.0
Garage Description Additional Parking, Auto Garage Door Opener
Pool Gunite, In Ground
Roof Type Tile
Street Surface Concrete,Gutters
Private Pool Yes
Building
Lot Description Cul-De-Sac, On Golf Course, Wooded
Faces East,Southeast
Story 2
Foundation Slab
Lot Size Range 1/2 Up to 1 Acre
Builder Name Charles R Martin
Water Public Water, Water District
Structure Type Stone,Stucco
New Construction No
Schools
Elementary Schools Deretchin Elementary School
Middle Schools Mccullough Junior High School
High Schools The Woodlands High School
School District 11 - Conroe
Others
Senior Community No
Restrictions Deed Restrictions,Zoning
Tax ID 9699-23-06000
Energy Description Attic Fan,Ceiling Fans,Digital Program Thermostat,High-Efficiency HVAC,Insulation - Batt,Radiant Attic Barrier
Acceptable Financing Cash Sale, Conventional
Tax Rate 2.0208
Disclosures Exclusions, Mud, Sellers Disclosure
Listing Terms Cash Sale, Conventional
Financing Cash Sale,Conventional
Special Listing Condition Exclusions, Mud, Sellers Disclosure
Read Less Info
Want to know what your home might be worth? Contact us for a FREE valuation!

Our team is ready to help you sell your home for the highest possible price ASAP

Bought with Compass RE Texas, LLC - The Woodlands




