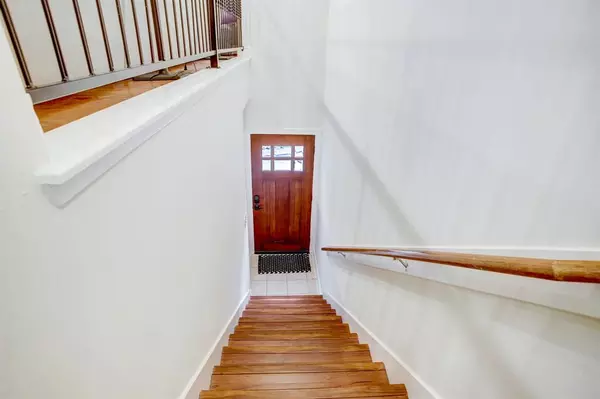For more information regarding the value of a property, please contact us for a free consultation.
Key Details
Property Type Single Family Home
Listing Status Sold
Purchase Type For Sale
Square Footage 1,686 sqft
Price per Sqft $237
Subdivision Park/Prince
MLS Listing ID 30895876
Sold Date 05/08/23
Style Traditional
Bedrooms 2
Full Baths 2
Half Baths 1
HOA Fees $100/ann
HOA Y/N 1
Year Built 2005
Annual Tax Amount $7,496
Tax Year 2022
Lot Size 1,467 Sqft
Acres 0.0337
Property Description
Longing to live in The Heights? Hallelujah, now's your chance! Note recent improvements: Beautiful hardwood craftsman style door 2023, HVAC 2020, garage motor box 2022, tank water heater 2021. Call this well-loved 3-story your very own! Light/bright quaint foyer welcomes you into this proof of concept design directs your steps to the rear of home to lower level flex space, enjoy the private patio retreat, extra storage in attached 2-story garage. Stair-step to the expansive second level of the combo kitchen/living area where every window is beautifully dressed with shutters! Kitchen offers attractive wood/class cabinets. Food prep made fun w/ generous granite countertops. Appreciate a restful 3rd level with adorable secondary bedroom, a spacious full bath, well-placed utility closet, and crowning jewel of a main bedroom designed with vast windows, and dual separate closets. The tasteful main washroom is anchored by the double sinks, glorious mirrors, soaker tub and glass shower.
Location
State TX
County Harris
Area Timbergrove/Lazybrook
Rooms
Bedroom Description 1 Bedroom Up,All Bedrooms Up,Primary Bed - 2nd Floor,Walk-In Closet
Other Rooms 1 Living Area, Home Office/Study, Living Area - 2nd Floor, Living/Dining Combo, Utility Room in House
Master Bathroom Half Bath, Primary Bath: Double Sinks, Primary Bath: Separate Shower, Secondary Bath(s): Tub/Shower Combo
Den/Bedroom Plus 3
Kitchen Island w/o Cooktop, Kitchen open to Family Room, Pantry
Interior
Interior Features Balcony, Drapes/Curtains/Window Cover, Fire/Smoke Alarm, High Ceiling, Prewired for Alarm System
Heating Central Electric
Cooling Central Electric
Flooring Engineered Wood, Tile
Exterior
Exterior Feature Back Yard Fenced, Patio/Deck
Parking Features Attached Garage
Garage Spaces 2.0
Garage Description Auto Garage Door Opener
Roof Type Composition
Street Surface Concrete,Gutters
Private Pool No
Building
Lot Description Other
Faces East
Story 3
Foundation Slab
Lot Size Range 0 Up To 1/4 Acre
Sewer Public Sewer
Structure Type Cement Board,Other
New Construction No
Schools
Elementary Schools Love Elementary School
Middle Schools Hamilton Middle School (Houston)
High Schools Waltrip High School
School District 27 - Houston
Others
HOA Fee Include Grounds,Other
Senior Community No
Restrictions Deed Restrictions
Tax ID 126-738-001-0020
Ownership Full Ownership
Energy Description Ceiling Fans,HVAC>13 SEER,Insulation - Other
Acceptable Financing Cash Sale, Conventional, FHA, VA
Tax Rate 2.2019
Disclosures Sellers Disclosure
Listing Terms Cash Sale, Conventional, FHA, VA
Financing Cash Sale,Conventional,FHA,VA
Special Listing Condition Sellers Disclosure
Read Less Info
Want to know what your home might be worth? Contact us for a FREE valuation!

Our team is ready to help you sell your home for the highest possible price ASAP

Bought with Corcoran Prestige Realty




