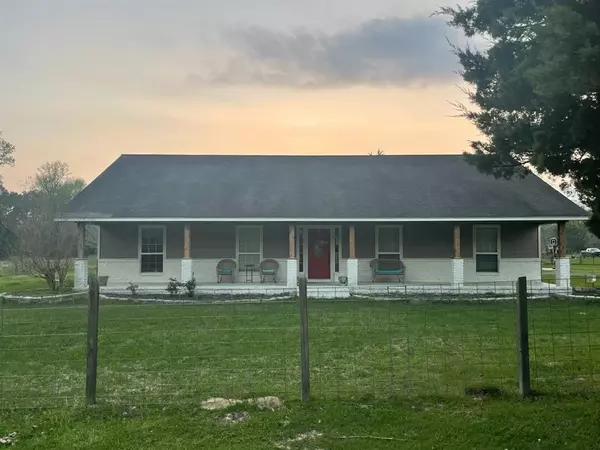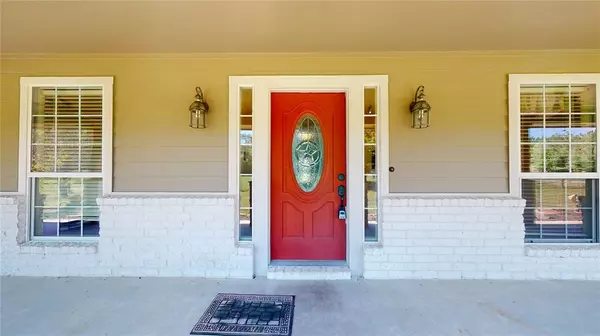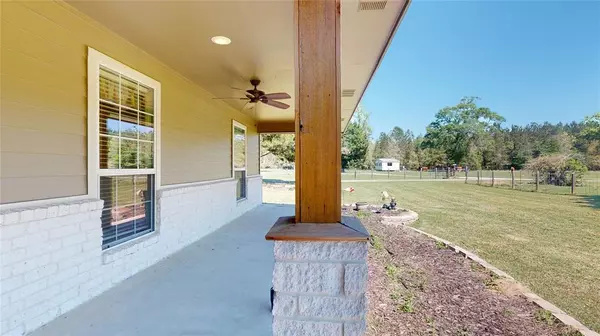For more information regarding the value of a property, please contact us for a free consultation.
Key Details
Property Type Single Family Home
Listing Status Sold
Purchase Type For Sale
Square Footage 2,217 sqft
Price per Sqft $216
Subdivision Bbb&C
MLS Listing ID 7066511
Sold Date 05/05/23
Style Ranch
Bedrooms 3
Full Baths 2
Half Baths 1
Year Built 2005
Annual Tax Amount $3,478
Tax Year 2022
Lot Size 12.494 Acres
Acres 12.494
Property Description
This beauty is ready for a new owner is ready to make these 12.5 acres anything you can imagine! Enter the home to a stone, floor-to-ceiling fireplace. Open the French doors to a private office that overlooks the front of property. A living area just next to a cook's kitchen! Space for all the cooking tools and large granite countertops for prep. An island with storage, windows that overlook the beautiful landscaping and a large breakfast nook to enjoy your meals. Just off the kitchen, a mud room with a built-in bench & storage for the outdoor gear. A laundry room big enough for washer, dryer and extra refrigeration, half bathroom for guests and an exit into the back of the home's sprawling property. Features a new generator, barn to hold your RV, boat or workshop and a trailer. Please check out MLS 57343101. The home is adjacent to this property and is sitting on 12.5 acres as well. Perfect for a family compound!
Location
State TX
County Liberty
Area Cleveland Area
Rooms
Bedroom Description All Bedrooms Down
Other Rooms 1 Living Area, Breakfast Room, Kitchen/Dining Combo, Utility Room in House
Master Bathroom Primary Bath: Double Sinks, Primary Bath: Jetted Tub, Primary Bath: Separate Shower, Vanity Area
Den/Bedroom Plus 3
Kitchen Pantry
Interior
Interior Features Drapes/Curtains/Window Cover
Heating Central Gas, Propane
Cooling Central Electric
Flooring Carpet, Laminate, Tile
Fireplaces Number 1
Fireplaces Type Gas Connections, Wood Burning Fireplace
Exterior
Exterior Feature Back Yard Fenced, Barn/Stable, Fully Fenced, Patio/Deck, Workshop
Carport Spaces 2
Garage Description RV Parking, Workshop
Roof Type Composition
Street Surface Asphalt
Accessibility Automatic Gate
Private Pool No
Building
Lot Description Cleared, Other, Wooded
Story 1
Foundation Slab
Lot Size Range 10 Up to 15 Acres
Water Aerobic
Structure Type Cement Board,Stone
New Construction No
Schools
Elementary Schools Tarkington Primary School
Middle Schools Tarkington Middle School
High Schools Tarkington High School
School District 102 - Tarkington
Others
Senior Community No
Restrictions Horses Allowed,Mobile Home Allowed,No Restrictions
Tax ID 000150-000014-000
Energy Description Ceiling Fans,Generator,High-Efficiency HVAC,Insulated Doors
Acceptable Financing Cash Sale, Conventional, FHA, USDA Loan, VA
Tax Rate 1.4194
Disclosures Probate
Listing Terms Cash Sale, Conventional, FHA, USDA Loan, VA
Financing Cash Sale,Conventional,FHA,USDA Loan,VA
Special Listing Condition Probate
Read Less Info
Want to know what your home might be worth? Contact us for a FREE valuation!

Our team is ready to help you sell your home for the highest possible price ASAP

Bought with Better Homes and Gardens Real Estate Gary Greene - Lake Houston




