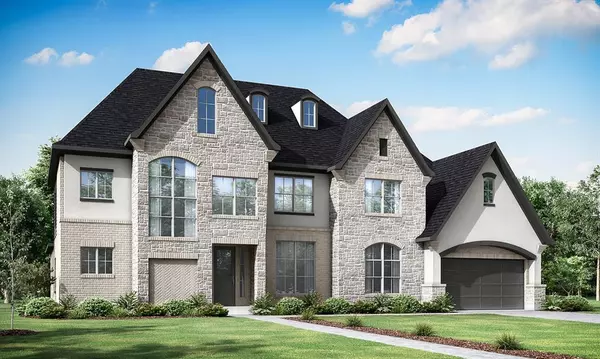For more information regarding the value of a property, please contact us for a free consultation.
Key Details
Property Type Single Family Home
Listing Status Sold
Purchase Type For Sale
Square Footage 4,902 sqft
Price per Sqft $275
Subdivision Towne Lake
MLS Listing ID 22218537
Sold Date 04/21/23
Style French,Other Style,Traditional
Bedrooms 5
Full Baths 5
Half Baths 1
HOA Fees $148/ann
HOA Y/N 1
Year Built 2022
Tax Year 2021
Lot Size 10,531 Sqft
Property Description
The MESSINA is the perfect home for the family that loves entertaining and the recreational lifestyle of Towne Lake! You'll have the best of both worlds in this home that is situated on a lake lot in the gated section of Marina Bay in Towne Lake. This is one of the very last opportunities to build or buy new on the main lake. The homesite is approved for a boat dock as well! As you enter the home you'll be delighted with the open floor plan, high ceilings and lake views right outside the windows. There is a media room on the main floor! The kitchen will feature double ovens, a 36" cooktop and stylish floating shelves on the cooktop wall. The utility room is outfitted with cabinets and a sink, and the mud room space will have a built-in mud bench! Upstairs off the game room there is a balcony with birdseye views of the lake and Marina Bay park! This is a must see home.
Location
State TX
County Harris
Community Towne Lake
Area Cypress South
Rooms
Bedroom Description 1 Bedroom Down - Not Primary BR,Primary Bed - 1st Floor,Walk-In Closet
Other Rooms Breakfast Room, Family Room, Formal Dining, Gameroom Up, Home Office/Study, Media, Utility Room in House
Master Bathroom Half Bath, Primary Bath: Double Sinks, Primary Bath: Separate Shower, Primary Bath: Soaking Tub
Kitchen Island w/o Cooktop, Kitchen open to Family Room, Pantry, Pots/Pans Drawers, Under Cabinet Lighting, Walk-in Pantry
Interior
Interior Features Alarm System - Owned, Balcony, Fire/Smoke Alarm, Formal Entry/Foyer, High Ceiling, Prewired for Alarm System, Wired for Sound
Heating Central Gas
Cooling Central Electric
Flooring Carpet, Engineered Wood, Tile
Fireplaces Number 1
Fireplaces Type Gaslog Fireplace
Exterior
Exterior Feature Controlled Subdivision Access, Covered Patio/Deck, Sprinkler System, Subdivision Tennis Court
Parking Features Attached Garage
Garage Spaces 3.0
Waterfront Description Lake View,Lakefront
Roof Type Composition
Street Surface Concrete
Private Pool No
Building
Lot Description Water View, Waterfront
Faces Southeast
Story 2
Foundation Slab
Lot Size Range 0 Up To 1/4 Acre
Builder Name Newmark Homes
Water Water District
Structure Type Brick,Stone,Stucco
New Construction Yes
Schools
Elementary Schools Rennell Elementary School
Middle Schools Anthony Middle School (Cypress-Fairbanks)
High Schools Cypress Ranch High School
School District 13 - Cypress-Fairbanks
Others
HOA Fee Include Clubhouse,Courtesy Patrol,Limited Access Gates,Recreational Facilities
Senior Community No
Restrictions Deed Restrictions
Tax ID na
Energy Description Ceiling Fans,Digital Program Thermostat,Energy Star Appliances,Energy Star/CFL/LED Lights,High-Efficiency HVAC,HVAC>13 SEER,Insulated Doors,Insulated/Low-E windows,Insulation - Spray-Foam,Tankless/On-Demand H2O Heater
Acceptable Financing Cash Sale, Conventional, VA
Tax Rate 3.47
Disclosures Mud, Other Disclosures
Listing Terms Cash Sale, Conventional, VA
Financing Cash Sale,Conventional,VA
Special Listing Condition Mud, Other Disclosures
Read Less Info
Want to know what your home might be worth? Contact us for a FREE valuation!

Our team is ready to help you sell your home for the highest possible price ASAP

Bought with RE/MAX Cinco Ranch




