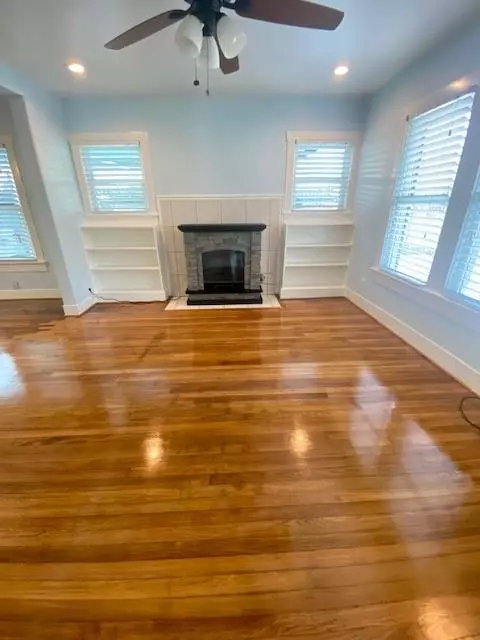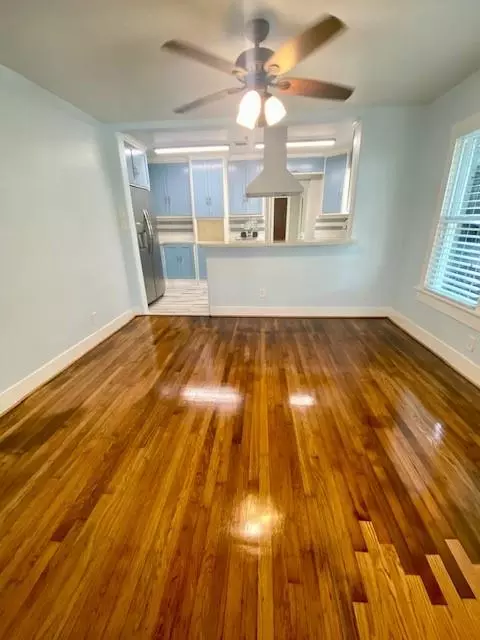For more information regarding the value of a property, please contact us for a free consultation.
Key Details
Property Type Single Family Home
Listing Status Sold
Purchase Type For Sale
Square Footage 1,432 sqft
Price per Sqft $233
Subdivision Kirby W A
MLS Listing ID 95267347
Sold Date 04/18/23
Style Traditional
Bedrooms 2
Full Baths 2
Half Baths 1
Year Built 1935
Annual Tax Amount $4,627
Tax Year 2022
Lot Size 5,000 Sqft
Acres 0.1148
Property Description
Location, Location. This 1935 well built Bungalow Home has the Curb Appeal you are looking for.
This home is 2 bedroom, 2 bath home located in the East End Revitalized Area of Broadmoor. There is a Study/Office in the back. Also uniquely located upstairs w/ it's own access from the outside is a small room w/toilet reconfigured. The Seller used it as his "Man Cave” (SqFt of Man Cave not incl in HCAD SQ Ft -156sq ft). Besides the great Curb Appeal this home has lots to offer, auto gate entry, inviting front porch, electric Fireplace, original hardwood floors, recent windows, roof 7 years old, electrical panel updated, French Drainage System, Custom Kitchen, w/ lots of Storage Space. With much of it's original hardware throughout, gives this beautiful home the Old Characteristics East End Bungalows are known for. Centrally located easy access to
I-45/I-59/610/I-10/225, minutes from DT, UH, Med Center. Seller to leave refrigerator, washer and dryer.
Call today, priced to sell!
Location
State TX
County Harris
Area East End Revitalized
Rooms
Bedroom Description All Bedrooms Down,Walk-In Closet
Other Rooms 1 Living Area, Gameroom Up, Home Office/Study, Living Area - 1st Floor, Living/Dining Combo, Utility Room in Garage
Master Bathroom Half Bath, Primary Bath: Tub/Shower Combo, Secondary Bath(s): Shower Only
Den/Bedroom Plus 4
Kitchen Breakfast Bar, Kitchen open to Family Room, Pantry, Pots/Pans Drawers
Interior
Interior Features Drapes/Curtains/Window Cover, Dryer Included, Fire/Smoke Alarm, Refrigerator Included, Washer Included
Heating Central Gas
Cooling Central Electric
Flooring Tile, Wood
Fireplaces Number 1
Fireplaces Type Freestanding, Mock Fireplace
Exterior
Exterior Feature Back Yard, Back Yard Fenced, Fully Fenced, Porch, Private Driveway, Storage Shed
Parking Features Detached Garage, Oversized Garage
Garage Spaces 2.0
Carport Spaces 4
Garage Description Additional Parking, Auto Driveway Gate, Double-Wide Driveway, Driveway Gate
Roof Type Composition
Street Surface Asphalt,Curbs,Gutters
Accessibility Automatic Gate, Driveway Gate
Private Pool No
Building
Lot Description Cleared, Subdivision Lot
Story 1
Foundation Pier & Beam, Slab
Lot Size Range 0 Up To 1/4 Acre
Sewer Public Sewer
Water Public Water
Structure Type Brick,Cement Board
New Construction No
Schools
Elementary Schools Cage Elementary School
Middle Schools Navarro Middle School (Houston)
High Schools Austin High School (Houston)
School District 27 - Houston
Others
Senior Community No
Restrictions Unknown
Tax ID 022-095-000-0003
Ownership Full Ownership
Energy Description Ceiling Fans,Digital Program Thermostat,Energy Star Appliances,Energy Star/CFL/LED Lights,High-Efficiency HVAC,HVAC>13 SEER,Insulated Doors,Insulated/Low-E windows,Insulation - Batt,Insulation - Spray-Foam
Acceptable Financing Cash Sale, Conventional
Tax Rate 2.3307
Disclosures Sellers Disclosure
Green/Energy Cert Home Energy Rating/HERS
Listing Terms Cash Sale, Conventional
Financing Cash Sale,Conventional
Special Listing Condition Sellers Disclosure
Read Less Info
Want to know what your home might be worth? Contact us for a FREE valuation!

Our team is ready to help you sell your home for the highest possible price ASAP

Bought with Realty Associates




