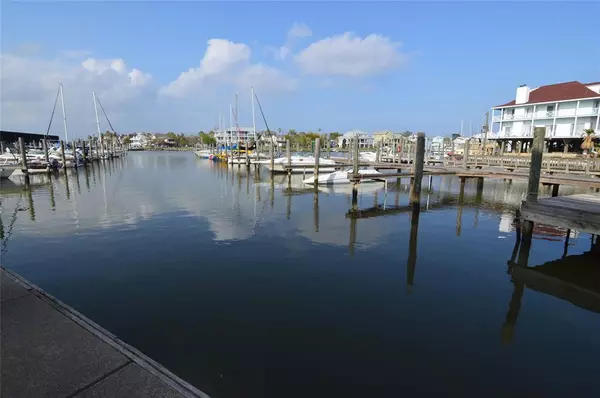For more information regarding the value of a property, please contact us for a free consultation.
Key Details
Property Type Townhouse
Sub Type Townhouse
Listing Status Sold
Purchase Type For Sale
Square Footage 1,254 sqft
Price per Sqft $143
Subdivision Moon Caye Condo 2001
MLS Listing ID 86982983
Sold Date 04/06/23
Style Contemporary/Modern
Bedrooms 2
Full Baths 2
HOA Fees $416/mo
Year Built 1985
Annual Tax Amount $2,766
Tax Year 2015
Lot Size 1,893 Sqft
Property Description
A beautiful and unique 2 bedroom, 2 bath with a 30' BOAT SLIP, carport parking for two and it's own storage room. Take your golf cart or a brief stroll to the local Farmers Market, a popular coffee shop, live music and outdoor patio entertainment and various great restaurants! Enjoy kayaking, boating and fishing right here from the convenience of your own boat slip. One of two bedrooms is downstairs with a full bath & granite sink. The living area has wood burning fireplace for those cool evenings, with a beautiful kitchen w granite counters, attractive lighting, & a moveable island. Fridge & W/D included. A large living area or game room upstairs with a 2nd bedroom & full bath create a great space for privacy for young adults or roommates!
Location
State TX
County Galveston
Area League City
Rooms
Bedroom Description 1 Bedroom Up,Primary Bed - 1st Floor
Other Rooms 1 Living Area, Den, Gameroom Up, Kitchen/Dining Combo, Sun Room, Utility Room in House
Master Bathroom Primary Bath: Tub/Shower Combo, Secondary Bath(s): Tub/Shower Combo
Kitchen Island w/o Cooktop, Under Cabinet Lighting
Interior
Interior Features Fire/Smoke Alarm
Heating Central Electric
Cooling Central Electric
Flooring Carpet, Laminate, Tile
Fireplaces Number 1
Fireplaces Type Wood Burning Fireplace
Appliance Dryer Included, Refrigerator, Stacked, Washer Included
Laundry Utility Rm in House
Exterior
Exterior Feature Balcony
Carport Spaces 2
Waterfront Description Boat Slip,Lake View
Roof Type Composition
Private Pool No
Building
Story 2
Unit Location On Corner,Water View
Entry Level Levels 2 and 3
Foundation On Stilts
Sewer Public Sewer
Water Public Water
Structure Type Cement Board
New Construction No
Schools
Elementary Schools Stewart Elementary School (Clear Creek)
Middle Schools Bayside Intermediate School
High Schools Clear Falls High School
School District 9 - Clear Creek
Others
Pets Allowed With Restrictions
HOA Fee Include Exterior Building,Grounds,Insurance,Recreational Facilities,Trash Removal,Water and Sewer
Senior Community No
Tax ID 5185-0001-0201-000
Energy Description Ceiling Fans
Acceptable Financing Cash Sale, Conventional
Tax Rate 2.247
Disclosures Mud, Pets, Sellers Disclosure
Listing Terms Cash Sale, Conventional
Financing Cash Sale,Conventional
Special Listing Condition Mud, Pets, Sellers Disclosure
Pets Allowed With Restrictions
Read Less Info
Want to know what your home might be worth? Contact us for a FREE valuation!

Our team is ready to help you sell your home for the highest possible price ASAP

Bought with Virginia Malone Realty




