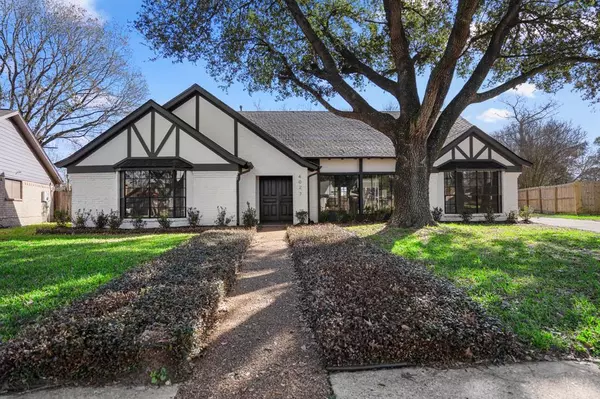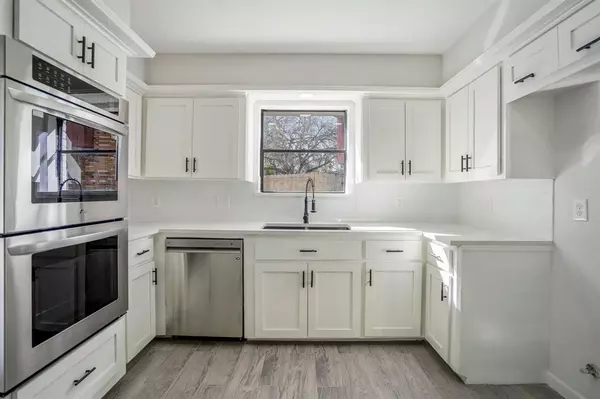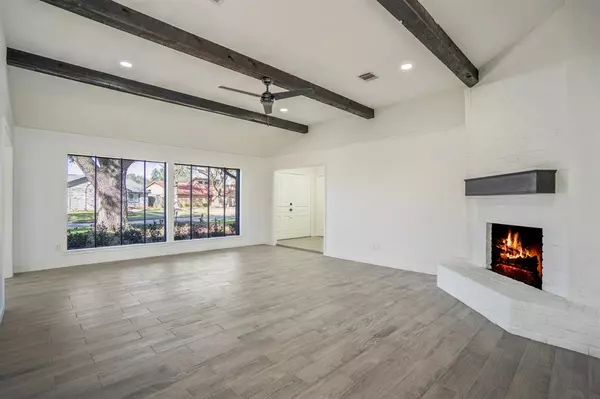For more information regarding the value of a property, please contact us for a free consultation.
Key Details
Property Type Single Family Home
Listing Status Sold
Purchase Type For Sale
Square Footage 2,034 sqft
Price per Sqft $163
Subdivision Parkgate Sec 04 R/P
MLS Listing ID 42473603
Sold Date 04/04/23
Style Ranch
Bedrooms 3
Full Baths 2
Half Baths 1
Year Built 1977
Annual Tax Amount $6,370
Tax Year 2022
Lot Size 7,940 Sqft
Acres 0.1823
Property Description
Back on the market after newly installed plumbing! Radiantly Remodeled Home w/ Pool! This 3BR/2.5BA, 2,034sqft residence emanates luxe vibes with an open floorplan, new stylish ceramic wood-like flooring, new light fixtures, a large living room w/floor to ceiling brick fireplace, & a fully remodeled kitchen featuring new stainless steel appliances, quarts countertops, double oven, farmhouse sink, breakfast area, and an adjoining dining area. Entertain in the fenced backyard with a large newly replaster a pool! Relax in the spacious master bedroom featuring double walk-in closets & a spa-inspired en suite with floor-to-ceiling tilework, shower, and double vanity w/ nook. Other features: New Roof, New PEX plumbing, All Bedrooms w/ Walk-In Closets, Large Backyard, SS appliances- Dishwasher, Double Oven & Hood, New Bathroom & Kitchen fixtures, Modern Kitchen & Bathroom, 2-car Detached Garage, close to Target, St Luke's Hospital, Fairway Plaza, numerous dinning & shopping options, and more!
Location
State TX
County Harris
Area Pasadena
Rooms
Bedroom Description All Bedrooms Down,En-Suite Bath,Primary Bed - 1st Floor,Walk-In Closet
Other Rooms 1 Living Area, Breakfast Room, Formal Dining, Living Area - 1st Floor, Utility Room in House
Master Bathroom Primary Bath: Shower Only, Secondary Bath(s): Tub/Shower Combo
Kitchen Pantry, Soft Closing Cabinets, Soft Closing Drawers
Interior
Interior Features Alarm System - Owned, Fire/Smoke Alarm
Heating Central Electric
Cooling Central Electric
Flooring Carpet, Tile
Fireplaces Number 1
Exterior
Exterior Feature Back Yard, Back Yard Fenced, Covered Patio/Deck, Fully Fenced
Parking Features Detached Garage
Garage Spaces 1.0
Pool Gunite
Roof Type Composition
Private Pool Yes
Building
Lot Description Cleared
Story 1
Foundation Slab
Lot Size Range 0 Up To 1/4 Acre
Sewer Public Sewer
Structure Type Brick
New Construction No
Schools
Elementary Schools Turner Elementary School
Middle Schools Bondy Intermediate School
High Schools Memorial High School (Pasadena)
School District 41 - Pasadena
Others
Senior Community No
Restrictions Deed Restrictions
Tax ID 108-833-000-0028
Acceptable Financing Cash Sale, Conventional, FHA, Investor, VA
Tax Rate 2.524
Disclosures Owner/Agent, Sellers Disclosure
Listing Terms Cash Sale, Conventional, FHA, Investor, VA
Financing Cash Sale,Conventional,FHA,Investor,VA
Special Listing Condition Owner/Agent, Sellers Disclosure
Read Less Info
Want to know what your home might be worth? Contact us for a FREE valuation!

Our team is ready to help you sell your home for the highest possible price ASAP

Bought with eXp Realty LLC




