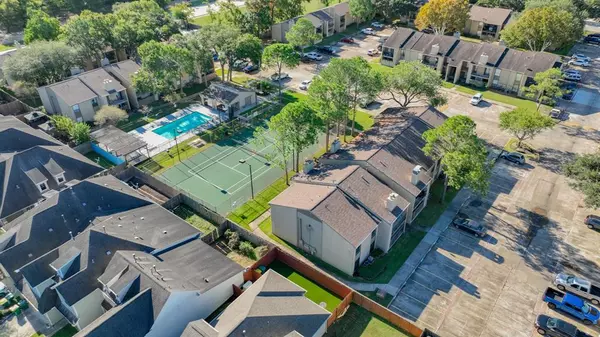For more information regarding the value of a property, please contact us for a free consultation.
Key Details
Property Type Condo
Sub Type Condominium
Listing Status Sold
Purchase Type For Sale
Square Footage 904 sqft
Price per Sqft $147
Subdivision Pebble Brook Condo
MLS Listing ID 87332548
Sold Date 04/03/23
Style Contemporary/Modern
Bedrooms 2
Full Baths 2
HOA Fees $455/mo
Year Built 1980
Annual Tax Amount $2,267
Tax Year 2021
Lot Size 5.423 Acres
Property Description
COME CHECK OUT THIS MUST SEE BEFORE IT'S GONE! This 2 bedroom 2 bath updated unit nestled in a quiet corner located near pool & tennis courts with 2 assigned parking spots is completely ready to be moved into! Make this completely remodeled unit yours in the heart of Seabrook! This unit features an open floor plan with a custom fireplace mantel, 2 spacious bedrooms, 2 very nicely sized baths, new light fixtures, newly refinished bath tubs in both baths, refaced cabinets & new hardware throughout, double paned windows & custom blinds! If that's not enough this unit also comes with SS refrigerator, new glass top range & microwave/vent hood, washer & dryer! Close to all the dining & shopping you can handle & easy access to NASA! Schedule your showing today! Please verify all room dimensions as they are approximate estimates
Location
State TX
County Harris
Area Clear Lake Area
Rooms
Bedroom Description 2 Bedrooms Down,Split Plan,Walk-In Closet
Other Rooms 1 Living Area, Breakfast Room, Kitchen/Dining Combo, Living Area - 1st Floor, Living/Dining Combo, Utility Room in House
Master Bathroom Half Bath, Primary Bath: Tub/Shower Combo, Vanity Area
Kitchen Breakfast Bar, Pantry
Interior
Interior Features Drapes/Curtains/Window Cover, Fire/Smoke Alarm, Refrigerator Included
Heating Central Electric
Cooling Central Electric
Flooring Tile
Fireplaces Number 1
Fireplaces Type Wood Burning Fireplace
Appliance Dryer Included, Refrigerator, Washer Included
Dryer Utilities 1
Laundry Utility Rm in House
Exterior
Exterior Feature Area Tennis Courts, Clubhouse, Patio/Deck, Storage
Roof Type Composition
Street Surface Asphalt,Curbs
Private Pool No
Building
Story 1
Unit Location On Corner
Entry Level Ground Level
Foundation Pier & Beam
Sewer Public Sewer
Water Public Water
Structure Type Brick,Stucco,Wood
New Construction No
Schools
Elementary Schools Ed H White Elementary School
Middle Schools Seabrook Intermediate School
High Schools Clear Falls High School
School District 9 - Clear Creek
Others
HOA Fee Include Exterior Building,Grounds,Insurance,Recreational Facilities,Trash Removal,Water and Sewer
Senior Community No
Tax ID 114-605-007-0011
Acceptable Financing Cash Sale, Conventional, FHA, VA
Tax Rate 2.2905
Disclosures Sellers Disclosure
Listing Terms Cash Sale, Conventional, FHA, VA
Financing Cash Sale,Conventional,FHA,VA
Special Listing Condition Sellers Disclosure
Read Less Info
Want to know what your home might be worth? Contact us for a FREE valuation!

Our team is ready to help you sell your home for the highest possible price ASAP

Bought with RE/MAX Signature Galleria




