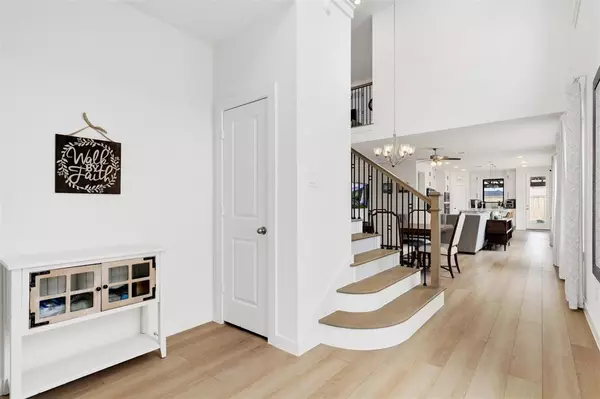For more information regarding the value of a property, please contact us for a free consultation.
Key Details
Property Type Single Family Home
Listing Status Sold
Purchase Type For Sale
Square Footage 2,488 sqft
Price per Sqft $174
Subdivision Bridgeland Parkland Village
MLS Listing ID 92176125
Sold Date 03/31/23
Style Traditional
Bedrooms 4
Full Baths 3
HOA Fees $102/ann
HOA Y/N 1
Year Built 2021
Annual Tax Amount $13,886
Tax Year 2022
Lot Size 6,917 Sqft
Acres 0.1588
Property Description
Almost brand new! Situated on a private oversized cul-de-sac lot, you will find this amazing Highland Homes 2021 build with 4 bed/3 bath. The fantastic open concept floorplan features high ceilings, gorgeous easy-maintenance flooring and an abundance of windows that welcomes natural light. The bright and open kitchen features a large island with built-in seating space, and flows into the dining area and the spacious family room - great for entertaining. Primary bedroom with ensuite bath that offers a soaking tub , an additional full bathroom and bedroom located on the first floor. Staircase with wrought iron spindles leads upstairs when you will find an open family/game room that overlooks the first-floor and two additional generous sized bedrooms. Upgrades throughout, NO CARPET! Outside you will a huge and private backyard space, large paver patio with pergola and plenty of room for gardening and hours of family fun. Don't miss this opportunity to make this amazing house your home!
Location
State TX
County Harris
Community Bridgeland
Area Cypress South
Rooms
Bedroom Description 1 Bedroom Down - Not Primary BR,Primary Bed - 1st Floor
Other Rooms Family Room, Formal Dining, Formal Living, Gameroom Up, Living Area - 1st Floor, Living Area - 2nd Floor
Master Bathroom Primary Bath: Double Sinks, Primary Bath: Separate Shower, Primary Bath: Soaking Tub, Secondary Bath(s): Double Sinks, Secondary Bath(s): Shower Only
Kitchen Island w/o Cooktop, Pantry
Interior
Interior Features Drapes/Curtains/Window Cover, Fire/Smoke Alarm, High Ceiling
Heating Central Gas
Cooling Central Electric
Flooring Vinyl Plank
Exterior
Exterior Feature Back Yard Fenced, Covered Patio/Deck, Patio/Deck, Side Yard, Sprinkler System
Parking Features Attached Garage
Garage Spaces 2.0
Roof Type Composition
Private Pool No
Building
Lot Description Cul-De-Sac
Story 2
Foundation Slab
Lot Size Range 0 Up To 1/4 Acre
Builder Name Highland Homes
Sewer Public Sewer
Water Public Water
Structure Type Brick,Wood
New Construction No
Schools
Elementary Schools Wells Elementary School (Cypress-Fairbanks)
Middle Schools Smith Middle School (Cypress-Fairbanks)
High Schools Bridgeland High School
School District 13 - Cypress-Fairbanks
Others
Senior Community No
Restrictions Deed Restrictions
Tax ID 141-333-001-0030
Energy Description Ceiling Fans,Digital Program Thermostat,Energy Star Appliances,High-Efficiency HVAC
Acceptable Financing Cash Sale, Conventional, FHA, VA
Tax Rate 3.3381
Disclosures Other Disclosures, Sellers Disclosure
Listing Terms Cash Sale, Conventional, FHA, VA
Financing Cash Sale,Conventional,FHA,VA
Special Listing Condition Other Disclosures, Sellers Disclosure
Read Less Info
Want to know what your home might be worth? Contact us for a FREE valuation!

Our team is ready to help you sell your home for the highest possible price ASAP

Bought with Keller Williams Memorial




