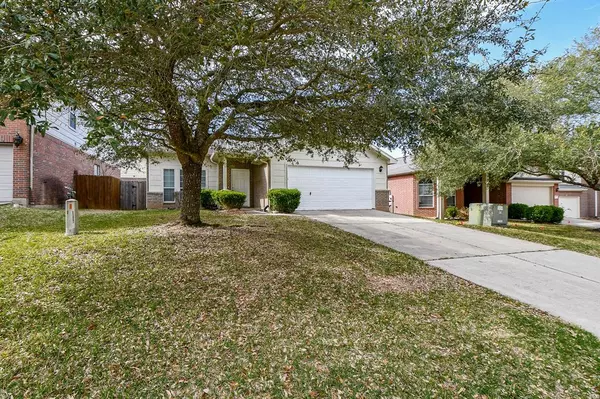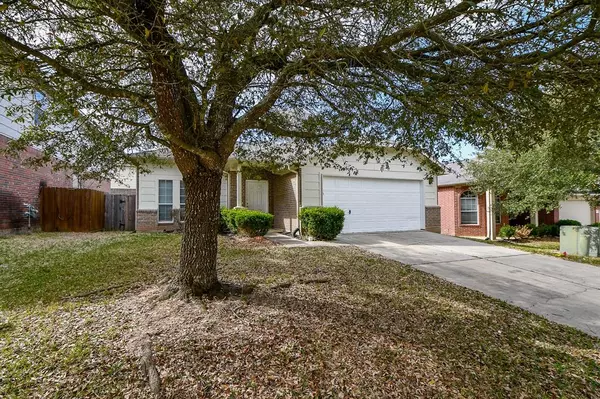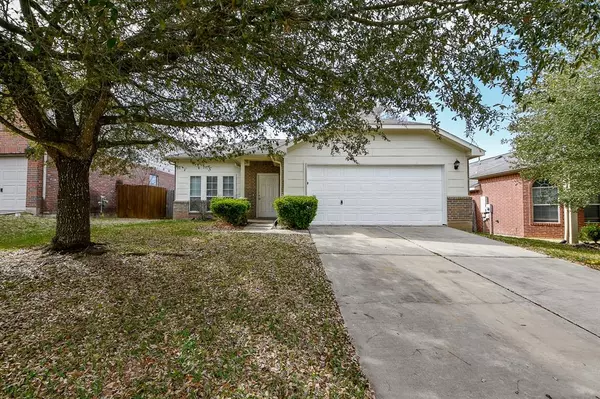For more information regarding the value of a property, please contact us for a free consultation.
Key Details
Property Type Single Family Home
Listing Status Sold
Purchase Type For Sale
Square Footage 1,853 sqft
Price per Sqft $124
Subdivision Summer Wood 01
MLS Listing ID 43834962
Sold Date 03/24/23
Style Traditional
Bedrooms 3
Full Baths 2
HOA Fees $29/ann
HOA Y/N 1
Year Built 2006
Lot Size 5,720 Sqft
Acres 0.1313
Property Description
Adorable home in a great neighborhood- you dont want to miss out on this one! Spacious family room with cozy corner fireplace, energy efficient ceiling fan, beautiful wood like floors and open to kitchen. Kitchen features gas range, prep island, eat-in breakfast nook as well as plenty of cabinet & counter space. Primary retreat offers up beautiful natural light as well as an ensuite bath with separate shower + separate garden soaking tub & huge walk in closet. Two additional bedrooms + full bath round out the interior space of this fantastic home. Backyard is the perfect size for kids, pets and hosting backyard BBQ's. Location is minutes from 45 and very close to many shopping and dining opportunities. Hurry and view this great house today before it is gone tomorrow.
Location
State TX
County Montgomery
Area Conroe Northeast
Rooms
Bedroom Description Walk-In Closet
Other Rooms 1 Living Area
Master Bathroom Primary Bath: Double Sinks, Primary Bath: Separate Shower
Kitchen Island w/o Cooktop
Interior
Interior Features Drapes/Curtains/Window Cover, Fire/Smoke Alarm
Heating Central Gas
Cooling Central Electric
Flooring Carpet, Vinyl
Fireplaces Number 1
Fireplaces Type Wood Burning Fireplace
Exterior
Exterior Feature Back Yard Fenced
Parking Features Attached Garage
Garage Spaces 2.0
Roof Type Composition
Private Pool No
Building
Lot Description Subdivision Lot
Story 1
Foundation Slab
Lot Size Range 0 Up To 1/4 Acre
Sewer Public Sewer
Water Public Water
Structure Type Brick,Cement Board
New Construction No
Schools
Elementary Schools A.R. Turner Elementary School
Middle Schools Robert P. Brabham Middle School
High Schools Willis High School
School District 56 - Willis
Others
Senior Community No
Restrictions Deed Restrictions
Tax ID 9064-00-03300
Energy Description Ceiling Fans
Acceptable Financing Cash Sale, Conventional, FHA, VA
Disclosures Sellers Disclosure
Listing Terms Cash Sale, Conventional, FHA, VA
Financing Cash Sale,Conventional,FHA,VA
Special Listing Condition Sellers Disclosure
Read Less Info
Want to know what your home might be worth? Contact us for a FREE valuation!

Our team is ready to help you sell your home for the highest possible price ASAP

Bought with Rocket Realtors




