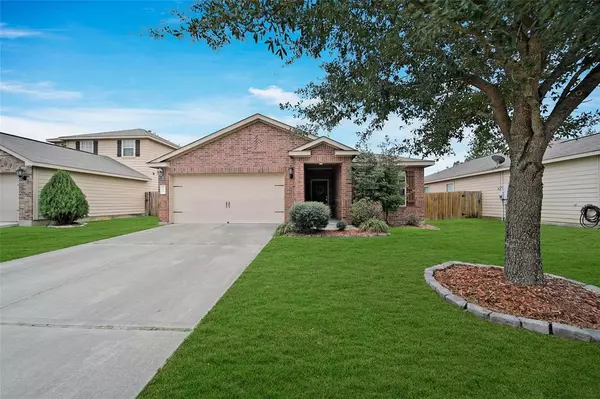For more information regarding the value of a property, please contact us for a free consultation.
Key Details
Property Type Single Family Home
Listing Status Sold
Purchase Type For Sale
Square Footage 1,329 sqft
Price per Sqft $168
Subdivision North Kingwood Forest
MLS Listing ID 13027451
Sold Date 03/17/23
Style Traditional
Bedrooms 3
Full Baths 2
HOA Fees $31/ann
HOA Y/N 1
Year Built 2013
Annual Tax Amount $4,368
Tax Year 2022
Lot Size 6,429 Sqft
Acres 0.1476
Property Description
Welcome to this lovable home nestled in the highly desired community of Kingwood, The Livable Forest! A rich space awaits you as you enter the door of your new home. A light and bright foyer welcomes you into the home and leads you into an open-concept floor plan. We all appreciate a functional floor plan, and this is it! The kitchen has an ample amount of counter space and overlooks both your living room and dining area. Such a great place to gather and spend time together! The dining room overlooks your backyard and offers plenty of natural light. Just off the living room, the primary suite is nestled at the rear of the home with a large bathroom and closet! Two bedrooms toward the front of the home share a secondary bathroom. This home is situated on a generous-sized lot, abundant enough for play and activities. A pool will fit perfectly! This neighborhood attends the desirable Kingwood schools and is conveniently located just a couple miles from 59, I-69. Come fall in love today!
Location
State TX
County Harris
Area Kingwood West
Rooms
Bedroom Description All Bedrooms Down,Primary Bed - 1st Floor,Walk-In Closet
Other Rooms 1 Living Area, Kitchen/Dining Combo, Living Area - 1st Floor, Utility Room in House
Master Bathroom Primary Bath: Double Sinks, Primary Bath: Tub/Shower Combo, Secondary Bath(s): Tub/Shower Combo
Kitchen Island w/o Cooktop, Kitchen open to Family Room, Pantry
Interior
Interior Features Drapes/Curtains/Window Cover, Fire/Smoke Alarm, Refrigerator Included
Heating Central Electric
Cooling Central Electric
Flooring Carpet, Wood
Exterior
Exterior Feature Back Yard, Back Yard Fenced, Covered Patio/Deck, Porch
Parking Features Attached Garage
Garage Spaces 2.0
Garage Description Auto Garage Door Opener, Double-Wide Driveway
Roof Type Composition
Street Surface Concrete,Curbs
Private Pool No
Building
Lot Description Cleared, Subdivision Lot
Faces West
Story 1
Foundation Slab
Lot Size Range 0 Up To 1/4 Acre
Builder Name LGI Homes
Sewer Public Sewer
Water Public Water
Structure Type Brick,Cement Board
New Construction No
Schools
Elementary Schools Elm Grove Elementary School (Humble)
Middle Schools Kingwood Middle School
High Schools Kingwood Park High School
School District 29 - Humble
Others
Senior Community No
Restrictions Deed Restrictions
Tax ID 122-839-003-0041
Energy Description Attic Fan,Attic Vents,Ceiling Fans,Digital Program Thermostat
Acceptable Financing Cash Sale, Conventional, FHA, VA
Tax Rate 2.4698
Disclosures Sellers Disclosure
Listing Terms Cash Sale, Conventional, FHA, VA
Financing Cash Sale,Conventional,FHA,VA
Special Listing Condition Sellers Disclosure
Read Less Info
Want to know what your home might be worth? Contact us for a FREE valuation!

Our team is ready to help you sell your home for the highest possible price ASAP

Bought with Designed Realty Group


