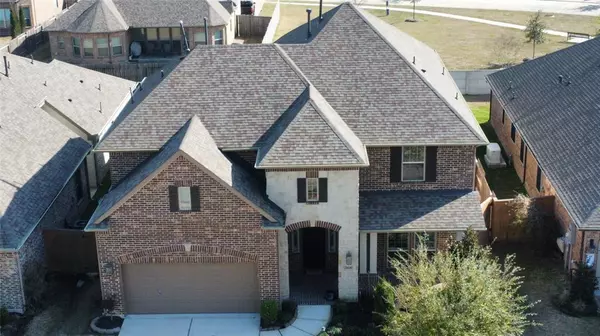For more information regarding the value of a property, please contact us for a free consultation.
Key Details
Property Type Single Family Home
Listing Status Sold
Purchase Type For Sale
Square Footage 2,929 sqft
Price per Sqft $167
Subdivision Tuscan Lakes
MLS Listing ID 13388909
Sold Date 03/06/23
Style Traditional
Bedrooms 4
Full Baths 3
Half Baths 1
HOA Fees $39/ann
HOA Y/N 1
Year Built 2016
Annual Tax Amount $12,754
Tax Year 2022
Lot Size 7,027 Sqft
Acres 0.1613
Property Description
Step inside this absolutely gorgeous luxury home located in the beautiful community of Tuscan Lakes in League City. As you enter the home you will love the vaulted ceilings and staircase with a stunning chandelier. The home has a open concept from the kitchen and living room, with primary bedroom and bath down, with the remaining bedrooms on the second level. This home also features a nice sized game room and a home theatre/media room. Flooring downstairs is luxury vinyl plank. Several custom built in shelving units, and an amazing custom wood accent wall in the primary bedroom. Looking for a place to entertain guests? Enjoy the nice sized landscaped backyard with a mosquito misting system, and a gazebo ready for a gas fireplace. Home is also prepped for a generator system (pad, gas and electric are in place) Easy access to shopping, schools, and I-45 and Hwy 146. This home is just a must see, so schedule your showing right away!"
Location
State TX
County Galveston
Area League City
Rooms
Bedroom Description Primary Bed - 1st Floor
Other Rooms Formal Dining
Interior
Interior Features Crown Molding, Fire/Smoke Alarm
Heating Central Gas
Cooling Central Electric
Flooring Carpet, Tile
Fireplaces Number 1
Exterior
Parking Features Attached Garage
Garage Spaces 2.0
Roof Type Composition
Street Surface Concrete
Private Pool No
Building
Lot Description Subdivision Lot
Story 2
Foundation Slab
Lot Size Range 0 Up To 1/4 Acre
Sewer Public Sewer
Water Public Water
Structure Type Brick,Cement Board
New Construction No
Schools
Elementary Schools Silbernagel Elementary School
Middle Schools Dunbar Middle School (Dickinson)
High Schools Dickinson High School
School District 17 - Dickinson
Others
Senior Community No
Restrictions Deed Restrictions
Tax ID 7221-2003-0003-000
Energy Description Attic Vents,Energy Star/Reflective Roof,Insulated/Low-E windows,Insulation - Batt
Tax Rate 3.1032
Disclosures Sellers Disclosure
Special Listing Condition Sellers Disclosure
Read Less Info
Want to know what your home might be worth? Contact us for a FREE valuation!

Our team is ready to help you sell your home for the highest possible price ASAP

Bought with Walzel Properties - Corporate Office




