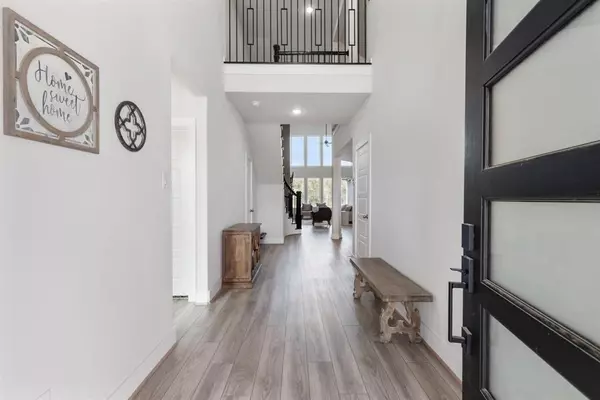For more information regarding the value of a property, please contact us for a free consultation.
Key Details
Property Type Single Family Home
Listing Status Sold
Purchase Type For Sale
Square Footage 3,109 sqft
Price per Sqft $201
Subdivision Towne Lake Sec 61
MLS Listing ID 79919888
Sold Date 03/01/23
Style Contemporary/Modern
Bedrooms 5
Full Baths 4
Half Baths 2
HOA Fees $141/ann
HOA Y/N 1
Year Built 2021
Annual Tax Amount $16,905
Tax Year 2022
Lot Size 8,099 Sqft
Acres 0.1859
Property Description
UPGRADES GALORE!! Meticulously maintained new construction customized 5-bedroom floorplan on a large greenbelt lot! Located within the MASTERPLANNED highly sought-after community of Towne Lake providing a resort style lifestyle of boating, swimming, gym, dining and shopping at the Boardwalk and so much more! Upon entry you're greeted with soaring ceilings, upgraded chandeliers and hallway leading to panoramic views of greenspace behind. Floor to ceiling gas fireplace with tile detail. Kitchen features endless upgrades with intricate tile backsplash, pot filler above stove, quartz countertops, and pendant lighting. Back windows are lined with film to provide privacy and energy efficiency. Primary suite features custom barn door entry, herringbone tile floor, soaking standalone tub, vanity area, subway tile shower, and walk-in closet. 2nd en-suite on 1st floor. Upstairs gameroom overlooks main entertaining space. 3 bedrooms up and media room with surround sound! 3 car tandem garage!
Location
State TX
County Harris
Community Towne Lake
Area Cypress South
Rooms
Bedroom Description 2 Bedrooms Down,Primary Bed - 1st Floor,Walk-In Closet
Other Rooms Formal Dining, Gameroom Up, Kitchen/Dining Combo, Loft, Media, Utility Room in House
Master Bathroom Primary Bath: Separate Shower, Primary Bath: Soaking Tub
Kitchen Breakfast Bar, Island w/o Cooktop, Kitchen open to Family Room, Pantry, Pot Filler, Soft Closing Cabinets, Soft Closing Drawers, Under Cabinet Lighting
Interior
Interior Features Drapes/Curtains/Window Cover, High Ceiling, Prewired for Alarm System, Wired for Sound
Heating Central Gas
Cooling Central Electric
Flooring Tile
Fireplaces Number 1
Fireplaces Type Gaslog Fireplace
Exterior
Exterior Feature Back Green Space, Back Yard Fenced, Patio/Deck, Sprinkler System, Subdivision Tennis Court
Parking Features Attached Garage, Tandem
Garage Spaces 3.0
Roof Type Composition
Private Pool No
Building
Lot Description Greenbelt
Story 2
Foundation Slab
Lot Size Range 0 Up To 1/4 Acre
Water Water District
Structure Type Brick,Stucco
New Construction No
Schools
Elementary Schools Rennell Elementary School
Middle Schools Anthony Middle School (Cypress-Fairbanks)
High Schools Cypress Ranch High School
School District 13 - Cypress-Fairbanks
Others
Senior Community No
Restrictions Deed Restrictions
Tax ID 142-016-001-0037
Energy Description Energy Star Appliances,High-Efficiency HVAC,Insulation - Spray-Foam
Acceptable Financing Cash Sale, Conventional, VA
Tax Rate 3.471
Disclosures Sellers Disclosure
Listing Terms Cash Sale, Conventional, VA
Financing Cash Sale,Conventional,VA
Special Listing Condition Sellers Disclosure
Read Less Info
Want to know what your home might be worth? Contact us for a FREE valuation!

Our team is ready to help you sell your home for the highest possible price ASAP

Bought with Compass RE Texas, LLC - Houston




