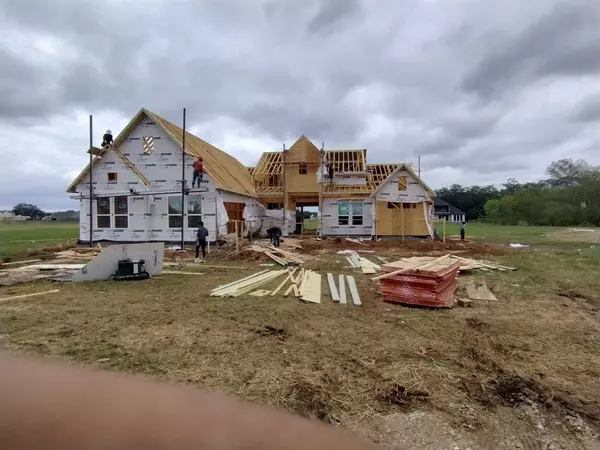For more information regarding the value of a property, please contact us for a free consultation.
Key Details
Property Type Single Family Home
Listing Status Sold
Purchase Type For Sale
Square Footage 3,000 sqft
Price per Sqft $212
Subdivision The Oaks At Suncreek Estates
MLS Listing ID 53165271
Sold Date 01/26/23
Style Traditional
Bedrooms 4
Full Baths 3
Half Baths 1
HOA Fees $37/ann
HOA Y/N 1
Year Built 2022
Annual Tax Amount $755
Tax Year 2021
Lot Size 1.000 Acres
Acres 1.0
Property Description
*SEE ATTACHMENTS for Brochure! Gorgeous Custom New Construction on 1 Acre Lot! Located in The Oaks at Suncreek Estates, country feel with the convenient to 288 and Hwy 6. Put an Offer in Now and select from paint colors to countertops, and flooring from builder's selection. This Gorgeous Custom Built Home with 4 bedrooms, 3.5 bathrooms with a Grand Open Concept Kitchen and Family Room Area. Amazing fixtures and finishes. High ceiling and Grand Entrance. Oversized Master Bedroom and Bathroom made to wow with 2 primary closets. Natural light shines throughout the home with views of the acreage lot. Built with a Large Outdoor Kitchen with Grill and Sink. This home is built for entertaining, built as your 1st or last home. Come and Drive by Your Dream Home!
Building begins October 2022.
Location
State TX
County Brazoria
Area Rosharon
Rooms
Bedroom Description All Bedrooms Down,Primary Bed - 1st Floor,Walk-In Closet
Other Rooms Breakfast Room, Family Room, Home Office/Study, Utility Room in House, Wine Room
Master Bathroom Primary Bath: Double Sinks, Primary Bath: Separate Shower, Primary Bath: Soaking Tub, Secondary Bath(s): Double Sinks, Vanity Area
Kitchen Kitchen open to Family Room, Pantry, Walk-in Pantry
Interior
Interior Features Fire/Smoke Alarm, Formal Entry/Foyer, High Ceiling
Heating Central Electric
Cooling Central Electric
Flooring Carpet, Laminate
Exterior
Exterior Feature Covered Patio/Deck
Parking Features Attached Garage
Garage Spaces 2.0
Garage Description Double-Wide Driveway
Roof Type Composition
Street Surface Asphalt
Private Pool No
Building
Lot Description Subdivision Lot
Story 1
Foundation Slab
Builder Name Baker's Construction
Sewer Other Water/Sewer
Water Other Water/Sewer
Structure Type Brick
New Construction Yes
Schools
Elementary Schools Frontier Elementary School
Middle Schools Angleton Middle School
High Schools Angleton High School
School District 5 - Angleton
Others
Senior Community No
Restrictions Deed Restrictions,Horses Allowed
Tax ID 7944-0003-020
Ownership Full Ownership
Energy Description Ceiling Fans
Acceptable Financing Cash Sale, Conventional, FHA, VA
Tax Rate 1.986
Disclosures No Disclosures
Listing Terms Cash Sale, Conventional, FHA, VA
Financing Cash Sale,Conventional,FHA,VA
Special Listing Condition No Disclosures
Read Less Info
Want to know what your home might be worth? Contact us for a FREE valuation!

Our team is ready to help you sell your home for the highest possible price ASAP

Bought with RE/MAX Fine Properties




