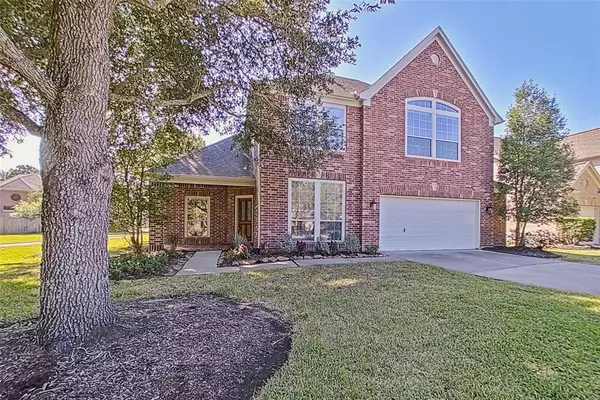For more information regarding the value of a property, please contact us for a free consultation.
Key Details
Property Type Single Family Home
Listing Status Sold
Purchase Type For Sale
Square Footage 2,863 sqft
Price per Sqft $129
Subdivision Autumn Creek Sec 04
MLS Listing ID 66233946
Sold Date 02/06/23
Style Traditional
Bedrooms 4
Full Baths 2
Half Baths 1
HOA Fees $50/ann
HOA Y/N 1
Year Built 2002
Annual Tax Amount $5,964
Tax Year 2021
Lot Size 7,220 Sqft
Property Description
Traditional-style, four-bedroom home, 2 1/2bathroom home is zoned for the award-winning CCISD and it is move-in ready! This open-floor home includes generous office space, a dining room, a kitchen, a breakfast bar, a spacious living room, a gas fireplace, a large media room, laundry room, and large bedrooms. Beautiful large windows in every room afford an ample amount of natural light. Nicely landscaped with a fenced-in yard. A touch of elegance is conveyed in the primary bedroom with recessed ceilings, a garden tub, and a glass block window. All bedrooms have ample closet space. Recent improvements include professionally painted exterior and interiors (2022), exterior light fixtures (2022), new air conditioning units (2022), a new water heater (2022), a newer roof (2016), and newer electric appliances (2019, with a new dishwasher in 2022). Located in the desirable Autumn Creek neighborhood, the home is located at the end of a cul-de-sac with plenty of well-tended green space.
Location
State TX
County Harris
Area Friendswood
Rooms
Bedroom Description Primary Bed - 1st Floor
Interior
Heating Central Gas
Cooling Central Electric
Flooring Carpet, Tile
Fireplaces Number 1
Fireplaces Type Gas Connections
Exterior
Exterior Feature Fully Fenced, Patio/Deck
Parking Features Attached Garage
Garage Spaces 2.0
Roof Type Composition
Private Pool No
Building
Lot Description Corner, Cul-De-Sac, Greenbelt
Story 2
Foundation Slab
Lot Size Range 0 Up To 1/4 Acre
Sewer Public Sewer
Water Public Water
Structure Type Brick,Wood
New Construction No
Schools
Elementary Schools Landolt Elementary School
Middle Schools Brookside Intermediate School
High Schools Clear Springs High School
School District 9 - Clear Creek
Others
Senior Community No
Restrictions Deed Restrictions
Tax ID 122-772-004-0007
Ownership Full Ownership
Acceptable Financing Cash Sale, Conventional, Owner Financing
Tax Rate 2.256
Disclosures Sellers Disclosure
Listing Terms Cash Sale, Conventional, Owner Financing
Financing Cash Sale,Conventional,Owner Financing
Special Listing Condition Sellers Disclosure
Read Less Info
Want to know what your home might be worth? Contact us for a FREE valuation!

Our team is ready to help you sell your home for the highest possible price ASAP

Bought with Coldwell Banker Realty - Houston Bay Area




