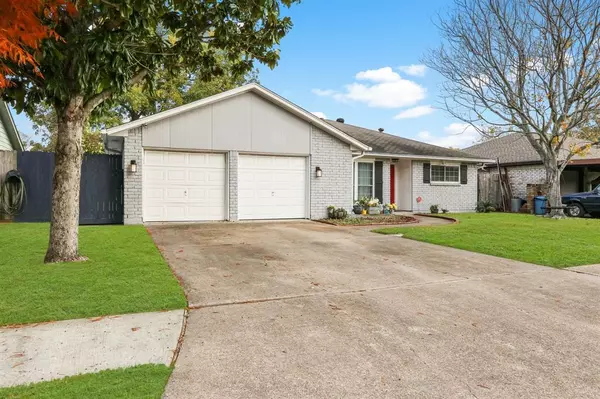For more information regarding the value of a property, please contact us for a free consultation.
Key Details
Property Type Single Family Home
Listing Status Sold
Purchase Type For Sale
Square Footage 1,372 sqft
Price per Sqft $189
Subdivision Heritage Sec 02 R/P
MLS Listing ID 74889835
Sold Date 01/27/23
Style Traditional
Bedrooms 3
Full Baths 2
Year Built 1976
Lot Size 7,020 Sqft
Acres 0.1612
Property Description
Welcome home to your sweet wide-open spaces! Beautifully fully remodeled home that boasts of upgrades from your island kitchen with new stainless steel appliances and deep drop-in Zuhne sinks, and a double oven. Looking out from the kitchen, you can see the life bustling in the living room or the big backyard with mature trees and a concrete slab for entertaining your guests. Nights out on the patio during a fall night welcome the breeze and serene thoughts of your home. Luxury flooring throughout the home and updated doors. High vaulted beamed ceilings add the ambiance of infinite space. The primary bedroom off the opposite side of the home offers a huge bathroom with a modern touch to the aesthetics of the home, and double vanity sinks just outside the stand-up glass shower. Have the house and the home! This rustic farmhouse is sure to be Home Sweet Home- minutes away from restaurants, shopping, and local community attractions.
Location
State TX
County Harris
Area Deer Park
Rooms
Bedroom Description All Bedrooms Down
Other Rooms Family Room, Kitchen/Dining Combo, Utility Room in Garage
Master Bathroom Bidet, Primary Bath: Shower Only, Secondary Bath(s): Tub/Shower Combo, Vanity Area
Kitchen Island w/ Cooktop, Kitchen open to Family Room
Interior
Interior Features Alarm System - Leased, Dryer Included, Fire/Smoke Alarm, High Ceiling, Refrigerator Included, Washer Included
Heating Central Electric
Cooling Central Electric
Flooring Tile, Vinyl Plank
Fireplaces Number 1
Fireplaces Type Mock Fireplace
Exterior
Exterior Feature Back Yard Fenced
Parking Features Attached Garage
Garage Spaces 2.0
Roof Type Composition
Street Surface Concrete
Private Pool No
Building
Lot Description Subdivision Lot
Story 1
Foundation Slab
Lot Size Range 0 Up To 1/4 Acre
Water Public Water
Structure Type Brick
New Construction No
Schools
Elementary Schools Jp Dabbs Elementary School
Middle Schools Bonnette Junior High School
High Schools Deer Park High School
School District 16 - Deer Park
Others
Senior Community No
Restrictions Deed Restrictions
Tax ID 108-974-000-0013
Energy Description Ceiling Fans,Energy Star Appliances,Energy Star/CFL/LED Lights
Acceptable Financing Cash Sale, Conventional, FHA
Disclosures Other Disclosures
Listing Terms Cash Sale, Conventional, FHA
Financing Cash Sale,Conventional,FHA
Special Listing Condition Other Disclosures
Read Less Info
Want to know what your home might be worth? Contact us for a FREE valuation!

Our team is ready to help you sell your home for the highest possible price ASAP

Bought with Allegiance Realty Associates, LLC




