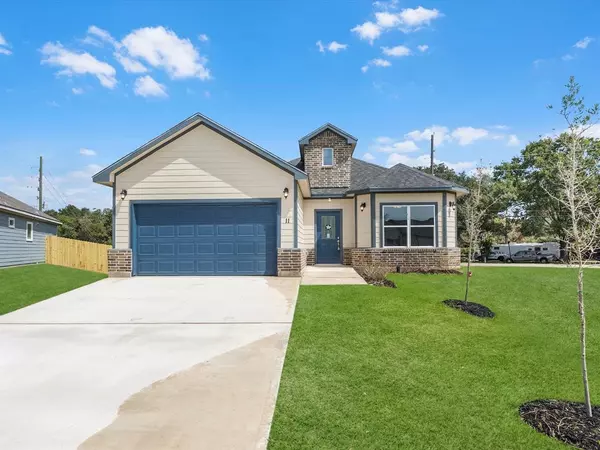For more information regarding the value of a property, please contact us for a free consultation.
Key Details
Property Type Single Family Home
Listing Status Sold
Purchase Type For Sale
Square Footage 1,733 sqft
Price per Sqft $164
Subdivision Heritage Place 1
MLS Listing ID 85716624
Sold Date 11/22/22
Style Traditional
Bedrooms 4
Full Baths 3
Year Built 2022
Annual Tax Amount $1,361
Tax Year 2022
Lot Size 0.275 Acres
Acres 0.2751
Property Description
Welcome to your very own brand new construction build by Athelya Homes! Move in ready and located just a few miles away from I-10 in the highly sought Brookshire Texas! This home consists of 4 spacious bedrooms and 3 full bathrooms over 1700 square feet of living space with an open concept from kitchen to living room. The kitchen is equipped with granite counter tops, custom cabinetry, GE stainless steel appliances and modern fixtures! It's all about the details throughout you will find 7 inch baseboards, 9 foot tray ceilings , custom doors, energy efficient windows and Carrier AC system! Let's not forget this home sits on an oversized lot!! Schedule an appointment to check out this beauty today!
Location
State TX
County Waller
Area Brookshire
Interior
Heating Central Electric
Cooling Central Electric
Exterior
Parking Features Attached Garage
Garage Spaces 2.0
Roof Type Composition
Private Pool No
Building
Lot Description Subdivision Lot
Story 1
Foundation Slab
Lot Size Range 0 Up To 1/4 Acre
Builder Name Athelya Homes
Sewer Public Sewer
Water Public Water
Structure Type Brick
New Construction Yes
Schools
Elementary Schools Royal Elementary School
Middle Schools Royal Junior High School
High Schools Royal High School
School District 44 - Royal
Others
Senior Community No
Restrictions Deed Restrictions,No Restrictions
Tax ID 519500-000-051-000
Acceptable Financing Cash Sale, Conventional, FHA, USDA Loan, VA
Tax Rate 2.7487
Disclosures No Disclosures
Listing Terms Cash Sale, Conventional, FHA, USDA Loan, VA
Financing Cash Sale,Conventional,FHA,USDA Loan,VA
Special Listing Condition No Disclosures
Read Less Info
Want to know what your home might be worth? Contact us for a FREE valuation!

Our team is ready to help you sell your home for the highest possible price ASAP

Bought with Nextgen Real Estate Properties




