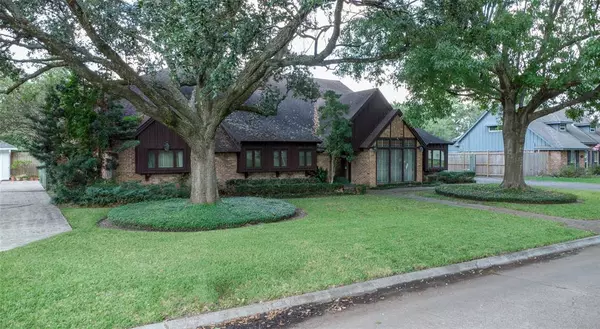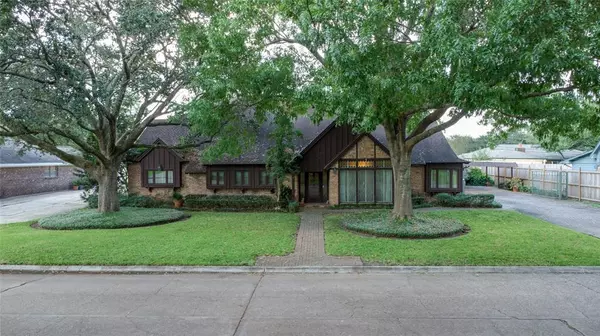For more information regarding the value of a property, please contact us for a free consultation.
Key Details
Property Type Single Family Home
Listing Status Sold
Purchase Type For Sale
Square Footage 5,044 sqft
Price per Sqft $59
Subdivision Country Club Oaks Sec 03
MLS Listing ID 56102111
Sold Date 10/19/22
Style Traditional
Bedrooms 6
Full Baths 3
Half Baths 1
Year Built 1967
Annual Tax Amount $8,469
Tax Year 2021
Lot Size 0.275 Acres
Acres 0.2755
Property Description
Very Lovely Unique Custom Built Home that has 6 Bedrooms, 2 Bedrooms upstairs and 4 Bedrooms downstairs including the Main Large Bedroom downstairs. This Home has a Large Sun Room added onto the back of the home that can be used as a Game Room which is located downstairs, (20 X 34). Sun Room has 6 large windows to let in the natural Sunlight into the room, tile flooring, many Built-Ins for storing games and a wet bar for entertaining or great for family gatherings. Kitchen has Corian Counter tops with recent Kitchen appliances, and tile flooring. Den has a gas log Fireplace, several built-ins for pictures or books, and carpet on the flooring. Main Large Bedroom has Wood Flooring, Built In book case and plenty of room for a California Bed set. The Main Bathroom has two walk In closets, Double sinks, Walk In Shower, a Tub and tile flooring. This home has a lot of unique features, make a appointment today to see all of these unique features.
Location
State TX
County Harris
Area Baytown/Harris County
Rooms
Bedroom Description Primary Bed - 1st Floor
Other Rooms Breakfast Room, Family Room, Formal Dining, Formal Living, Gameroom Down, Home Office/Study, Kitchen/Dining Combo, Living Area - 1st Floor, Living/Dining Combo, Sun Room, Utility Room in House
Master Bathroom Half Bath, Primary Bath: Double Sinks, Primary Bath: Separate Shower, Primary Bath: Soaking Tub, Secondary Bath(s): Tub/Shower Combo, Vanity Area
Den/Bedroom Plus 6
Kitchen Breakfast Bar, Kitchen open to Family Room, Pantry
Interior
Interior Features Alarm System - Owned, Drapes/Curtains/Window Cover, Dry Bar, High Ceiling, Refrigerator Included, Wet Bar
Heating Central Gas
Cooling Central Electric
Flooring Carpet, Tile, Wood
Fireplaces Number 1
Fireplaces Type Gas Connections, Gaslog Fireplace
Exterior
Exterior Feature Back Yard Fenced, Porch
Parking Features Detached Garage
Garage Spaces 2.0
Carport Spaces 2
Garage Description Additional Parking, Auto Garage Door Opener, Boat Parking, Double-Wide Driveway, Driveway Gate, RV Parking
Roof Type Composition
Street Surface Concrete,Curbs
Private Pool No
Building
Lot Description Subdivision Lot
Story 2
Foundation Slab
Sewer Public Sewer
Water Public Water
Structure Type Brick,Wood
New Construction No
Schools
Elementary Schools Travis Elementary School (Goose Creek)
Middle Schools Baytown Junior High School
High Schools Lee High School (Goose Creek)
School District 23 - Goose Creek Consolidated
Others
Senior Community No
Restrictions Deed Restrictions
Tax ID 095-156-000-0017
Acceptable Financing Cash Sale, Conventional, FHA
Tax Rate 2.9705
Disclosures Sellers Disclosure
Listing Terms Cash Sale, Conventional, FHA
Financing Cash Sale,Conventional,FHA
Special Listing Condition Sellers Disclosure
Read Less Info
Want to know what your home might be worth? Contact us for a FREE valuation!

Our team is ready to help you sell your home for the highest possible price ASAP

Bought with Coldwell Banker Realty - Baytown




