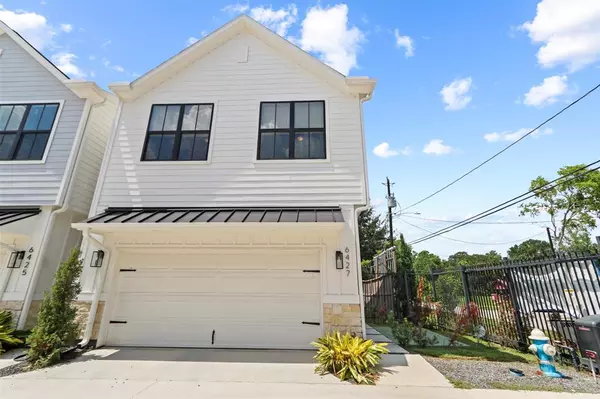For more information regarding the value of a property, please contact us for a free consultation.
Key Details
Property Type Single Family Home
Listing Status Sold
Purchase Type For Sale
Square Footage 2,088 sqft
Price per Sqft $162
Subdivision Highland Heights Lndg
MLS Listing ID 25919595
Sold Date 10/26/22
Style Contemporary/Modern
Bedrooms 3
Full Baths 2
Half Baths 1
HOA Fees $100/ann
HOA Y/N 1
Year Built 2020
Annual Tax Amount $5,916
Tax Year 2021
Lot Size 2,387 Sqft
Acres 0.0548
Property Description
MODEL HOME. Welcome to The Park at Highland Pines, a Gated Community by Calidad Builders. Single Family two-story townhome with a private oasis situated among manicured grounds, mature trees, and a large dog park, one of Houston's fastest-growing neighborhoods. This open floor plan combines kitchen, dining, and living areas. Custom kitchen with induction cooktop, oversized Quartz island/countertops, and an oversized walk-in pantry. Large windows with natural balanced light. Luxury vinyl flooring throughout and Porcelain tile. A lovely private patio just off the living area. The primary suite with an en-suite bath has a soaking tub, floor-to-ceiling tile walk-in shower with a bench, and an extensive walk-in closet. The utility room is upstairs with cabinets/built-ins. Convenient location with easy access to 610, Downtown, The Galleria, eateries, Whole Foods, and shopping abound. Green and pet-friendly community.
Location
State TX
County Harris
Area Northwest Houston
Rooms
Bedroom Description En-Suite Bath,Walk-In Closet
Other Rooms Breakfast Room, Family Room, Kitchen/Dining Combo, Living/Dining Combo, Utility Room in House
Master Bathroom Half Bath, Primary Bath: Double Sinks, Primary Bath: Separate Shower, Primary Bath: Soaking Tub, Secondary Bath(s): Shower Only
Den/Bedroom Plus 3
Kitchen Breakfast Bar, Island w/o Cooktop, Kitchen open to Family Room, Soft Closing Drawers, Under Cabinet Lighting, Walk-in Pantry
Interior
Interior Features Alarm System - Leased, Drapes/Curtains/Window Cover, Fire/Smoke Alarm, High Ceiling, Refrigerator Included
Heating Central Electric
Cooling Central Electric
Flooring Tile, Vinyl Plank
Fireplaces Number 1
Fireplaces Type Mock Fireplace
Exterior
Exterior Feature Back Yard Fenced, Controlled Subdivision Access, Fully Fenced, Patio/Deck, Porch, Side Yard
Parking Features Attached Garage
Garage Spaces 2.0
Garage Description Additional Parking, Auto Garage Door Opener, Double-Wide Driveway
Roof Type Composition
Street Surface Concrete,Gutters
Accessibility Automatic Gate, Intercom
Private Pool No
Building
Lot Description Corner, Patio Lot, Subdivision Lot
Story 2
Foundation Slab
Lot Size Range 0 Up To 1/4 Acre
Builder Name Calidad
Sewer Public Sewer
Water Public Water
Structure Type Brick,Other,Stone,Wood
New Construction No
Schools
Elementary Schools Anderson Academy
Middle Schools Drew Academy
High Schools Carver H S For Applied Tech/Engineering/Arts
School District 1 - Aldine
Others
HOA Fee Include Grounds,Limited Access Gates,Other
Senior Community No
Restrictions Deed Restrictions
Tax ID 139-588-001-0001
Ownership Full Ownership
Energy Description Attic Vents,Ceiling Fans,Digital Program Thermostat,Energy Star Appliances,High-Efficiency HVAC,Insulated/Low-E windows
Acceptable Financing Cash Sale, Conventional, FHA, VA
Tax Rate 2.5119
Disclosures Exclusions, Sellers Disclosure
Listing Terms Cash Sale, Conventional, FHA, VA
Financing Cash Sale,Conventional,FHA,VA
Special Listing Condition Exclusions, Sellers Disclosure
Read Less Info
Want to know what your home might be worth? Contact us for a FREE valuation!

Our team is ready to help you sell your home for the highest possible price ASAP

Bought with Pin Drop Real Estate




