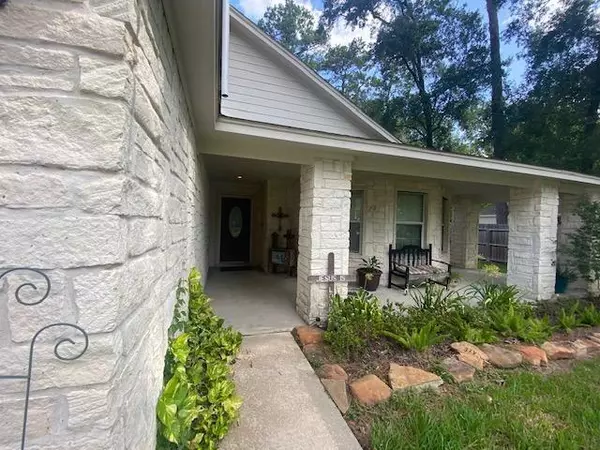For more information regarding the value of a property, please contact us for a free consultation.
Key Details
Property Type Single Family Home
Listing Status Sold
Purchase Type For Sale
Square Footage 1,935 sqft
Price per Sqft $160
Subdivision Indian Shores Sec 08
MLS Listing ID 50736216
Sold Date 11/03/22
Style Ranch
Bedrooms 3
Full Baths 2
HOA Fees $46/qua
HOA Y/N 1
Year Built 2004
Annual Tax Amount $5,445
Tax Year 2021
Lot Size 0.293 Acres
Acres 0.2927
Property Description
REDUCED $10,000!! GREAT VALUE!! GREAT LOCATION!! Beautiful Newer house built in 2004!! NEW ROOF with 30 year shingles!! Great Curb Appeal with this White Austin Stone one-story with covered front porch that wraps around one corner of the house. NEVER FLOODED!! Spacious kitchen & breakfast room features granite counter tops, island, stainless appliances & breakfast bar that opens to the large family room with vaulted ceiling!! Windows have 2-inch blinds throughout. Large Master Bedroom! Master bath has jetted tub, separate shower, double sinks & large walk-in closet. 2 car garage has been partially converted for those needing a 4th bedroom, but lots of storage is still available! Could easily convert back to a 2 car garage if desired! Over-sized driveway perfect for additional parking! Drive thru double gate to the large, fenced back yard. Oversized 20 x15 covered back patio with ceiling fan!
Location
State TX
County Harris
Area Huffman Area
Rooms
Bedroom Description All Bedrooms Down
Other Rooms 1 Living Area, Breakfast Room, Kitchen/Dining Combo, Utility Room in House
Master Bathroom Primary Bath: Double Sinks, Primary Bath: Jetted Tub, Primary Bath: Separate Shower
Den/Bedroom Plus 4
Kitchen Breakfast Bar, Island w/o Cooktop, Kitchen open to Family Room, Pantry
Interior
Interior Features Drapes/Curtains/Window Cover
Heating Central Gas
Cooling Central Electric
Flooring Carpet, Laminate, Tile
Exterior
Exterior Feature Back Yard Fenced, Covered Patio/Deck
Parking Features Attached Garage
Garage Spaces 2.0
Garage Description Additional Parking, Boat Parking, Double-Wide Driveway
Roof Type Composition
Street Surface Concrete
Private Pool No
Building
Lot Description In Golf Course Community, Subdivision Lot
Faces South
Story 1
Foundation Slab
Lot Size Range 1/4 Up to 1/2 Acre
Sewer Public Sewer
Water Public Water, Water District
Structure Type Stone
New Construction No
Schools
Elementary Schools Huffman Elementary School (Huffman)
Middle Schools Huffman Middle School
High Schools Hargrave High School
School District 28 - Huffman
Others
HOA Fee Include Clubhouse,Courtesy Patrol,Recreational Facilities
Senior Community No
Restrictions Deed Restrictions
Tax ID 105-003-000-0183
Energy Description Ceiling Fans,Digital Program Thermostat
Acceptable Financing Cash Sale, Conventional, FHA, VA
Tax Rate 2.5873
Disclosures Mud, Sellers Disclosure
Listing Terms Cash Sale, Conventional, FHA, VA
Financing Cash Sale,Conventional,FHA,VA
Special Listing Condition Mud, Sellers Disclosure
Read Less Info
Want to know what your home might be worth? Contact us for a FREE valuation!

Our team is ready to help you sell your home for the highest possible price ASAP

Bought with JLA Realty




