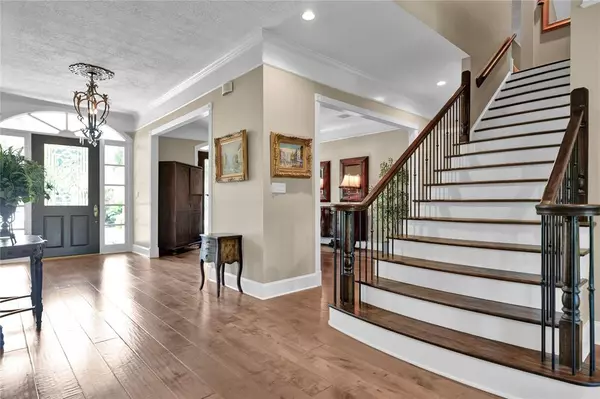For more information regarding the value of a property, please contact us for a free consultation.
Key Details
Property Type Single Family Home
Listing Status Sold
Purchase Type For Sale
Square Footage 5,346 sqft
Price per Sqft $175
Subdivision Kings Point Village Sec 04
MLS Listing ID 26136823
Sold Date 09/28/22
Style Traditional
Bedrooms 5
Full Baths 5
Half Baths 1
HOA Fees $57/ann
HOA Y/N 1
Year Built 1991
Annual Tax Amount $16,637
Tax Year 2021
Lot Size 0.423 Acres
Acres 0.4229
Property Description
Located in the Livable Forest of Kingwood, in the Prestigious Coves of Kings Point Village. This Stately Home boasts an Elegant Entrance with stunning views of the Lake from the moment you step inside. This home offers a Spacious & Luxurious Layout w/ Study, Formal Dining and Living. This incredible kitchen is truly a chefs dream come true w/ 2 huge islands, 2 dishwashers, Viking and Subzero appliances. Kitchen open to a fabulous living area with custom built-in wine displays, cigar humidor, and an enormous custom fireplace. This home has a great flow and is perfect for entertaining. Wall to wall windows filling this home with beautiful natural lighting. Primarily bedroom is downstairs. The seller designed custom closet is a fabulous with lighted cabinets and 2 custom shoe carousels (MUST SEE TO BELIEVE) Call to schedule your private tour today.
Location
State TX
County Harris
Area Kingwood East
Rooms
Kitchen Breakfast Bar, Kitchen open to Family Room, Pantry, Under Cabinet Lighting, Walk-in Pantry
Interior
Interior Features 2 Staircases, Alarm System - Owned, Balcony, Drapes/Curtains/Window Cover, Fire/Smoke Alarm, Formal Entry/Foyer, High Ceiling, Refrigerator Included, Spa/Hot Tub
Heating Central Gas
Cooling Central Electric
Flooring Carpet, Tile, Wood
Fireplaces Number 1
Fireplaces Type Gas Connections, Gaslog Fireplace
Exterior
Exterior Feature Back Green Space, Back Yard, Back Yard Fenced, Balcony, Patio/Deck, Screened Porch, Spa/Hot Tub, Sprinkler System
Parking Features Attached Garage
Garage Spaces 3.0
Garage Description Auto Driveway Gate, Double-Wide Driveway
Pool In Ground
Waterfront Description Lake View,Lakefront
Roof Type Composition
Accessibility Automatic Gate, Driveway Gate
Private Pool Yes
Building
Lot Description Water View, Waterfront
Story 2
Foundation Slab
Sewer Public Sewer
Water Public Water
Structure Type Brick,Wood
New Construction No
Schools
Elementary Schools Willow Creek Elementary School (Humble)
Middle Schools Riverwood Middle School
High Schools Kingwood High School
School District 29 - Humble
Others
Senior Community No
Restrictions Deed Restrictions
Tax ID 116-876-007-0006
Energy Description Digital Program Thermostat
Acceptable Financing Cash Sale, Conventional, FHA, VA
Tax Rate 2.5839
Disclosures Sellers Disclosure
Listing Terms Cash Sale, Conventional, FHA, VA
Financing Cash Sale,Conventional,FHA,VA
Special Listing Condition Sellers Disclosure
Read Less Info
Want to know what your home might be worth? Contact us for a FREE valuation!

Our team is ready to help you sell your home for the highest possible price ASAP

Bought with RE/MAX Associates Northeast




