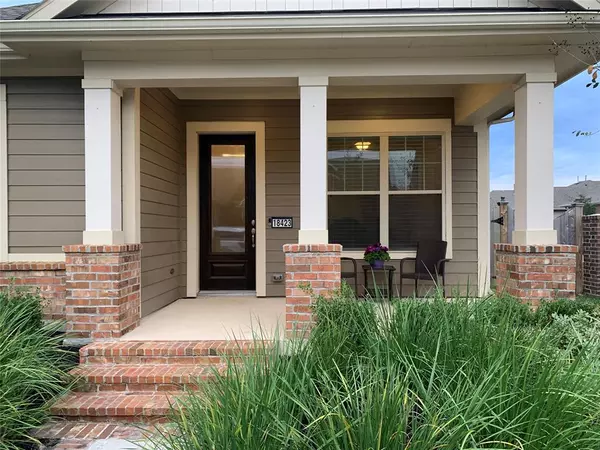For more information regarding the value of a property, please contact us for a free consultation.
Key Details
Property Type Single Family Home
Listing Status Sold
Purchase Type For Sale
Square Footage 1,830 sqft
Price per Sqft $207
Subdivision Bridgeland Hidden Crk Sec 19
MLS Listing ID 30330799
Sold Date 03/11/22
Style Craftsman
Bedrooms 3
Full Baths 2
HOA Fees $112/ann
HOA Y/N 1
Year Built 2017
Annual Tax Amount $10,009
Tax Year 2021
Lot Size 6,046 Sqft
Acres 0.1388
Property Description
Enhance your senses when you enter this Craftsman Style home in the Heights Section of Bridgeland. You are greeted at the picket fenced front yard & inviting front porch. The home is beautifully decorated in the lovely gray & white tones. Entryway opens into a beautiful study on the right & the 2 bedrooms & bathroom on the left. As you continue down the hall there is a nicely appointed Utility Room with a place for an additional refrigerator & laundry folding table. And then opens to the expansive open concept Living, Dining & Kitchen combo including a lg island. Kitchen has custom pull-out drawers & lg pantry. Lots of space for entertaining & enjoying family & friends. The Primary Bedroom is next with en-suite large walk-in shower & Fabulous Custom Closet. Off the living room is a Patio that leads to the garage. The garage & yard are accessible via the rear alley way. The garage has a painted floor & space for extra storage or a workbench. The side yard is fenced for pets or privacy.
Location
State TX
County Harris
Community Bridgeland
Area Cypress South
Rooms
Bedroom Description All Bedrooms Down
Other Rooms 1 Living Area, Formal Dining, Home Office/Study, Kitchen/Dining Combo, Utility Room in House
Master Bathroom Primary Bath: Double Sinks, Primary Bath: Shower Only, Secondary Bath(s): Tub/Shower Combo, Vanity Area
Kitchen Breakfast Bar, Kitchen open to Family Room, Pantry, Pots/Pans Drawers, Soft Closing Cabinets, Soft Closing Drawers, Under Cabinet Lighting
Interior
Interior Features Alarm System - Owned, Crown Molding, Drapes/Curtains/Window Cover, Fire/Smoke Alarm, High Ceiling
Heating Central Gas
Cooling Central Electric
Flooring Carpet, Engineered Wood, Tile
Exterior
Exterior Feature Back Yard Fenced, Covered Patio/Deck, Partially Fenced, Side Yard, Sprinkler System
Parking Features Attached/Detached Garage, Oversized Garage
Garage Spaces 2.0
Garage Description Double-Wide Driveway
Roof Type Composition
Street Surface Concrete
Private Pool No
Building
Lot Description Subdivision Lot
Story 1
Foundation Slab
Builder Name David Weekley
Sewer Public Sewer
Water Public Water
Structure Type Cement Board,Wood
New Construction No
Schools
Elementary Schools Wells Elementary School (Cypress-Fairbanks)
Middle Schools Smith Middle School (Cypress-Fairbanks)
High Schools Bridgeland High School
School District 13 - Cypress-Fairbanks
Others
HOA Fee Include Grounds,Recreational Facilities
Senior Community No
Restrictions Deed Restrictions
Tax ID 135-903-003-0019
Ownership Full Ownership
Energy Description Ceiling Fans,Digital Program Thermostat,Energy Star Appliances,High-Efficiency HVAC
Acceptable Financing Cash Sale, Conventional, FHA, Investor, Texas Veterans Land Board, USDA Loan, VA
Tax Rate 3.4329
Disclosures Mud, Sellers Disclosure
Listing Terms Cash Sale, Conventional, FHA, Investor, Texas Veterans Land Board, USDA Loan, VA
Financing Cash Sale,Conventional,FHA,Investor,Texas Veterans Land Board,USDA Loan,VA
Special Listing Condition Mud, Sellers Disclosure
Read Less Info
Want to know what your home might be worth? Contact us for a FREE valuation!

Our team is ready to help you sell your home for the highest possible price ASAP

Bought with Texas Local Realty, LLC




