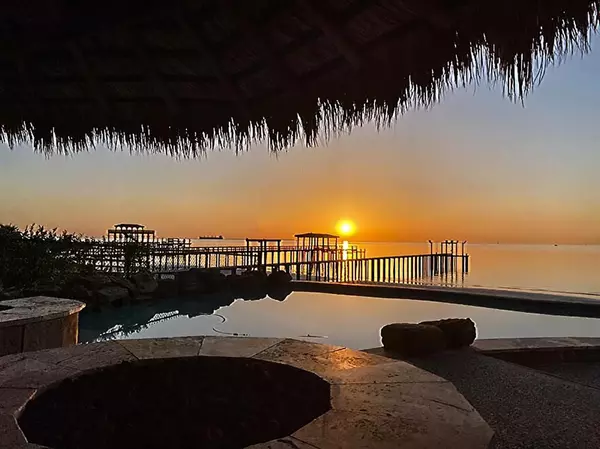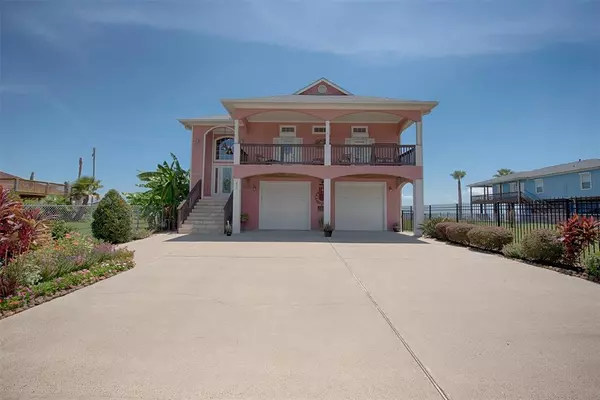For more information regarding the value of a property, please contact us for a free consultation.
Key Details
Property Type Single Family Home
Listing Status Sold
Purchase Type For Sale
Square Footage 3,552 sqft
Price per Sqft $337
Subdivision San Leon
MLS Listing ID 85964795
Sold Date 10/21/22
Style Traditional
Bedrooms 4
Full Baths 4
Half Baths 1
Year Built 2006
Annual Tax Amount $19,487
Tax Year 2021
Lot Size 8,750 Sqft
Acres 0.2009
Property Description
Vacation year round at this custom Bayfront home located in San Leon! With an easy commute into Houston or Galveston this makes a fabulous weekend home, short term rental or your families forever home! Beautiful 4 bedroom 4 1/2 bath home, offers a one-of -a kind floor plan! Impressive features include gated entrance, front & back terraces, automated storm shutters, living area & kitchen on both levels perfect for large families who enjoy entertaining. Elevator access to open living area with gas fireplace, gourmet kitchen, movie room with custom seating, Primary suite with ensuite bath will feel like you stepped into an upscale spa. Enjoy the stunning views on the two upstairs terraces. Second living area downstairs, with kitchen, game room, bedroom & executive office. The gorgeous backyard offers outstanding views, a pool, spa, firepit, outdoor kitchen, palapa, pier with 2 covered boathouses one with a deco double sea doo lift is plumbed with water &electric. Bay living at its finest!
Location
State TX
County Galveston
Area Bacliff/San Leon
Rooms
Bedroom Description 1 Bedroom Down - Not Primary BR,Primary Bed - 2nd Floor,Split Plan,Walk-In Closet
Other Rooms Den, Formal Dining, Gameroom Down, Home Office/Study, Living Area - 1st Floor, Living Area - 2nd Floor, Media, Utility Room in House
Kitchen Island w/o Cooktop, Kitchen open to Family Room, Pantry, Pots/Pans Drawers, Under Cabinet Lighting, Walk-in Pantry
Interior
Interior Features Balcony, Crown Molding, Drapes/Curtains/Window Cover, Elevator, Fire/Smoke Alarm, Prewired for Alarm System, Refrigerator Included, Spa/Hot Tub
Heating Central Gas
Cooling Central Electric
Flooring Carpet, Concrete, Tile, Wood
Fireplaces Number 1
Fireplaces Type Freestanding, Gas Connections
Exterior
Exterior Feature Back Yard, Back Yard Fenced, Balcony, Covered Patio/Deck, Outdoor Kitchen, Patio/Deck, Spa/Hot Tub, Sprinkler System, Storm Shutters
Parking Features Attached Garage
Garage Spaces 2.0
Garage Description Additional Parking, Auto Garage Door Opener, Double-Wide Driveway, Driveway Gate
Pool Gunite
Waterfront Description Bay Front
Roof Type Composition
Street Surface Asphalt
Accessibility Automatic Gate, Driveway Gate
Private Pool Yes
Building
Lot Description Waterfront
Story 2
Foundation Slab on Builders Pier
Sewer Public Sewer
Water Public Water, Water District
Structure Type Cement Board
New Construction No
Schools
Elementary Schools San Leon Elementary School
Middle Schools John And Shamarion Barber Middle School
High Schools Dickinson High School
School District 17 - Dickinson
Others
Senior Community No
Restrictions No Restrictions
Tax ID 6240-0064-0015-000
Energy Description Ceiling Fans,Digital Program Thermostat,Energy Star Appliances,High-Efficiency HVAC,Insulated Doors,Insulated/Low-E windows,Insulation - Blown Cellulose,Radiant Attic Barrier,Storm Windows
Acceptable Financing Cash Sale, Conventional, VA
Tax Rate 2.521
Disclosures Mud, Sellers Disclosure
Listing Terms Cash Sale, Conventional, VA
Financing Cash Sale,Conventional,VA
Special Listing Condition Mud, Sellers Disclosure
Read Less Info
Want to know what your home might be worth? Contact us for a FREE valuation!

Our team is ready to help you sell your home for the highest possible price ASAP

Bought with Compass RE Texas, LLC - Houston




